Unusual Designer Hallways: 66 Bold Ideas to Redefine Transitional Spaces
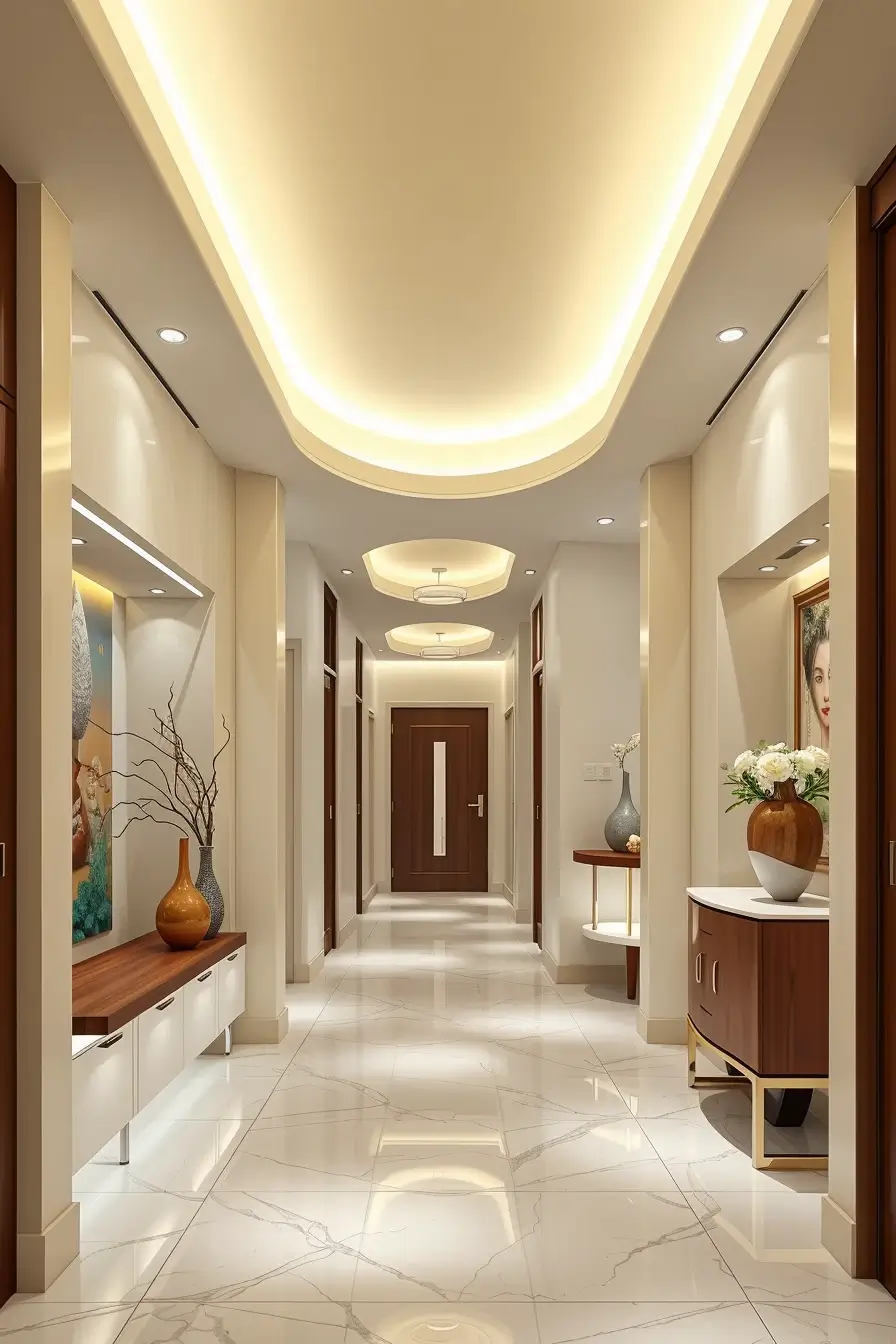
What occurs when a hallway transcends being merely a transition zone? Is it possible for a corridor to spark a sense of curiosity or even joy? In this piece, I analyze some of the most unusual designer hallways that meddle with common assumptions about a home’s layout, function, interior design, and a lot more. These spaces do not only serve as inspiring focal points, but they also marry advanced aesthetics with practical, thought-out design.
Let us delve into daring hallways that break the recognized boundaries as sculptural elements of glass, light, color, texture, and even furniture blur the distinction between rooms and corridors. For architects, homeowners, or design enthusiasts, these concepts can transform your understanding of hallways and corridors.
Floating Staircases In Glass-Enclosed Hallways
I am particularly fascinated with floating staircases situated in glass-encased hallways. They do wonders in brightening up narrow spaces, adding transparency and openness. The architecture provides clear sight lines flooded with natural light which, from a functional standpoint, serves as a clever way to visually “expand” small or dark corridors. These spaces merge minimalism and architectural boldness with an appropriate level of comfort and safety.
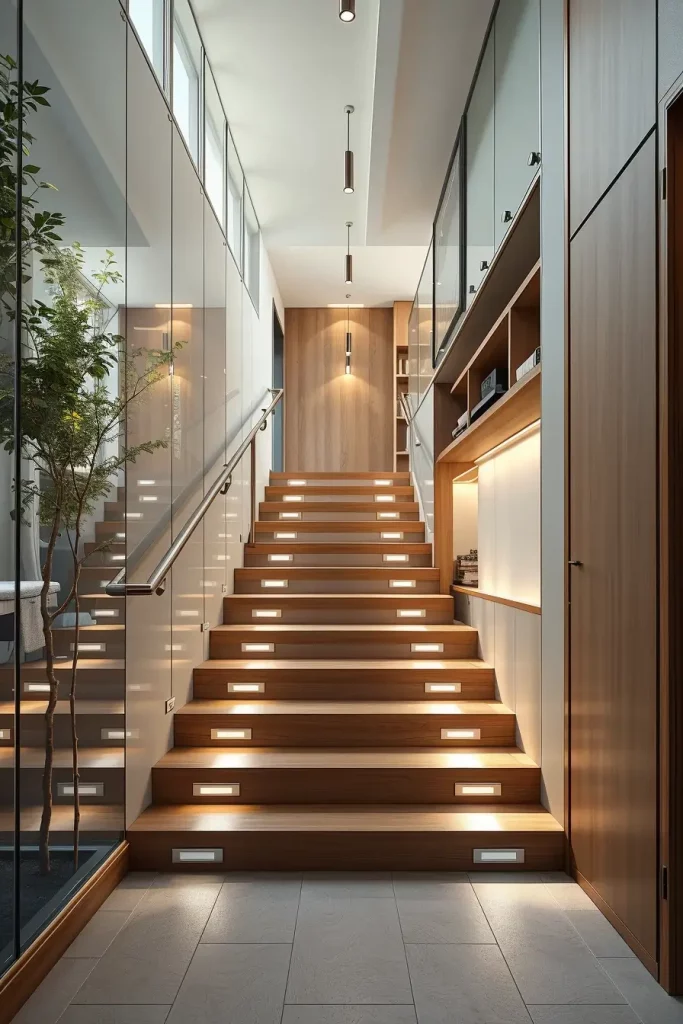
In such designs, floating wooden or concrete steps seem to hover because of hidden support elements. The glass walls enable the viewing of adjacent rooms or outdoor scenery, creating an open atmosphere. Other elements could be strips of LED lights set into the underside of steps, slender metal balustrades, and a small upholstered bench or storage area. These decisions amplify the feeling of continuity and flow.
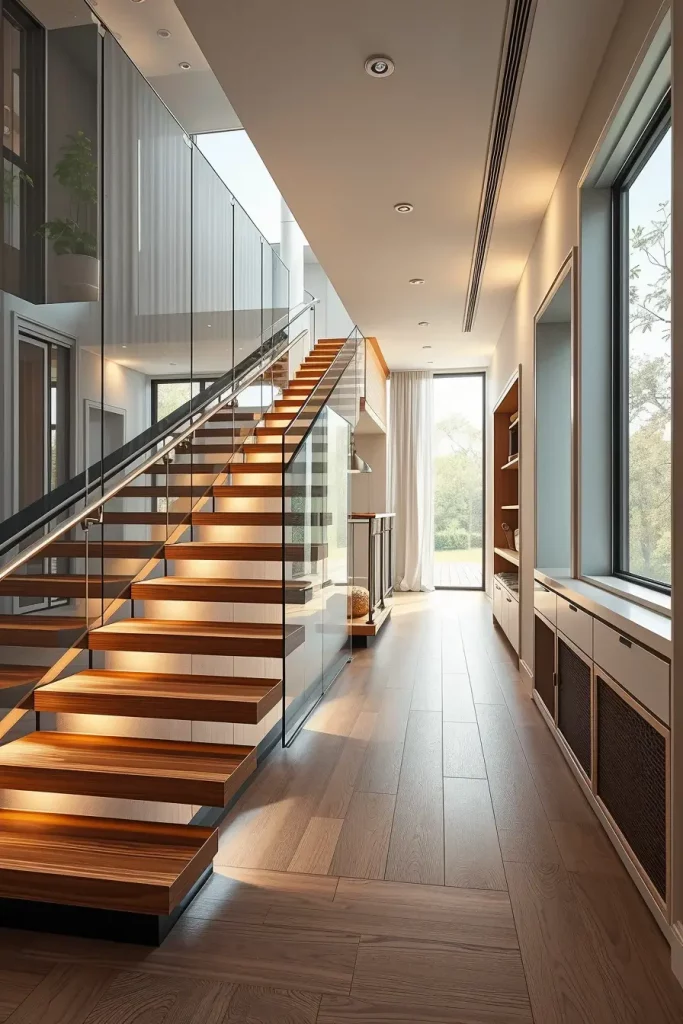
I have walked through homes where such hallways are not only pathways, but they are the main attraction. Architectural Digest was featuring a home by designer Nate Berkus, and he remarked on the freely flowing light in tight spaces translating to increased perceived value of luxury. I fully agree and find this works exceptionally for modern structures that highly embrace blended spaces and varied building materials.
To add some vibrance, a suggestion would be introducing decorative accents like hanging planters or niche sculptures set into the surrounding glass walls. It gives the space life without interrupting the simple aesthetic.
Optical Illusions And A Hallway With A Mirror Maze
Mirrored maze hallways have, in my opinion, turned simple transitions into playful experiences that one enjoys. These designs utilize reflection, depth, and distortion to amplify the dynamism of the space. Urban apartments, as well as creative office spaces, can benefit greatly from interior design illusions of space—blending aesthetics and function seamlessly.
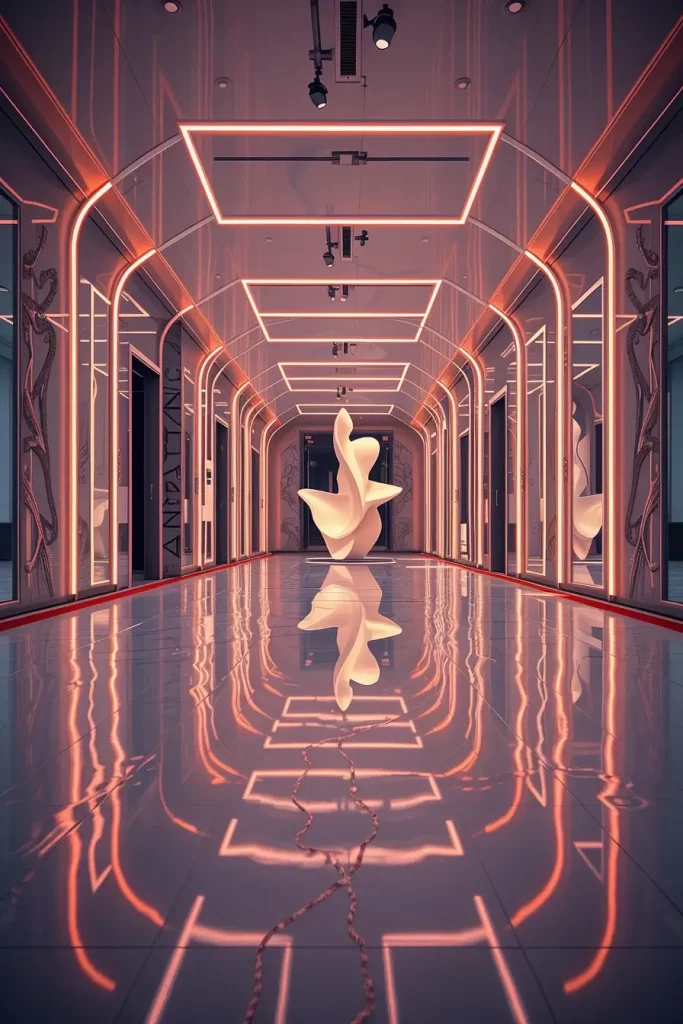
Reflective flooring, and in some cases, ceilings are paired with walls of mirrors too. To create even more abstract illusions, some designers incorporate angled or curved mirrors. Thematic pieces of furniture such as a metallic side table, or a reflective sculpture, strategically complete the design without cluttering the area. Proper lighting such as recessed downlights or LED strips is crucial for achieving surreal reflections and immaculate finishes.
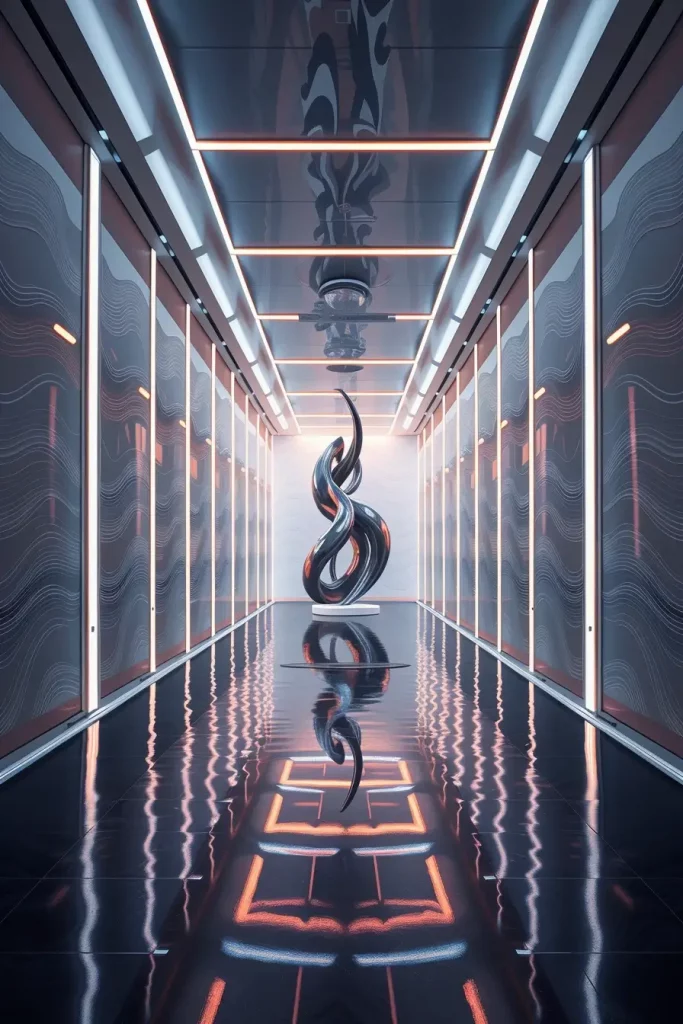
Interiors where clients were fascinated instead of lost because of the mirrored walls were my designs. Transformative energy is a concept Elle Decor featured in one of their articles praising this technique, and while sophisticated, devastatingly accurate. I too, was taken aback by the beauty of this technique; it is incredibly sophisticated, yet restraint is important.
What could enhance this concept is a bold focal element—perhaps detailing flooring with an eye-catching monochrome artwork at the hallway’s end, or installing geometric patterned flooring to anchor the space.
Color-Blocked Designer Hallways That Pop
Of all hallways, color-blocked ones are some of the most exciting and energizing—the vivid and dynamic rhythm they evoke is simply unmatched. I recommend this design technique to clients who want to add character to their spaces without heavy remodels, almost as an architectural facelift. These types of corridors feature vivid hues layered and arranged in strips or geometric designs to add movement and life to the hallway.
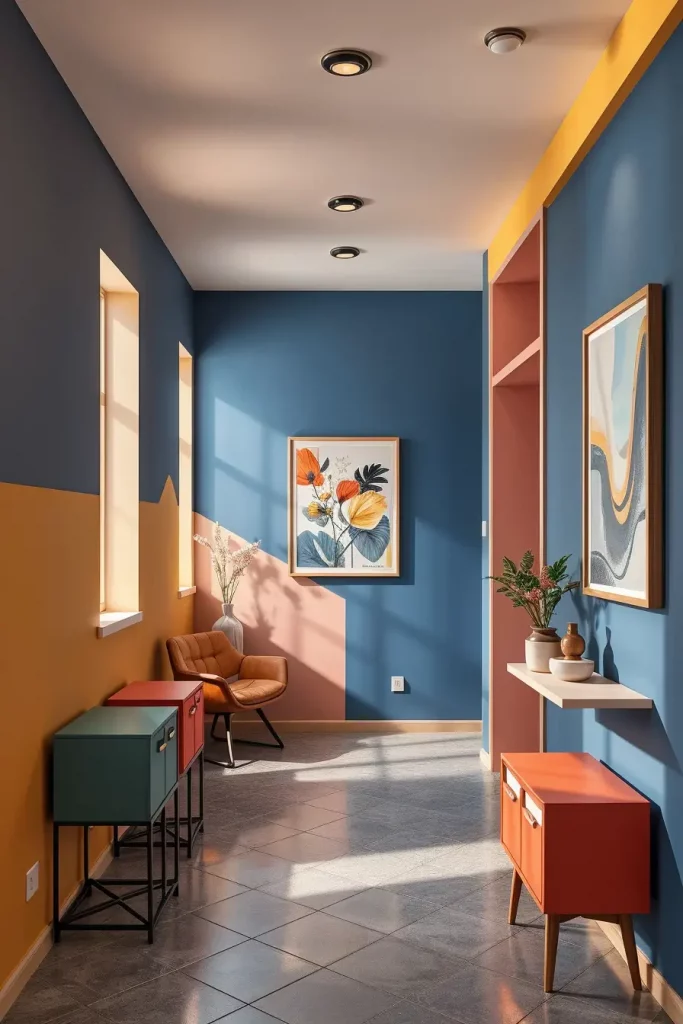
In these cases, Wall-Matte© or Satin paints in complementing colors works best, sometimes accented with graphic wallpaper or paneling. Consider teal and terracotta, mustard and navy, or blush and emerald—those combinations are spectacular. A touch of minimalist furniture, like a slender console or tall shelf in those colors, achieves lovely balance. Striking, bold abstract prints or color-coordinated lamps and light fixtures blend beautifully.

For some reason, wearer’s works come to mind. They all celebrate color and geometry in unexpected ways, as typified in the works highlighted in Veranda and AD. To many, her use of color makes her spaces feel alive and inviting. To me, even the narrowest of spaces benefit from such powerful visual moments.For improvement, I would add 3D wall elements like ribbed panels or painted textures that create interest without the need of additional objects.
Hallways With Sculptural Furniture Installations
I love working with sculptural furniture installations in hallways; they change the mundane into gallery-like experiences. To me, this design approach allows functional items to transform into works of art, adding beauty and wonder to circulation spaces.
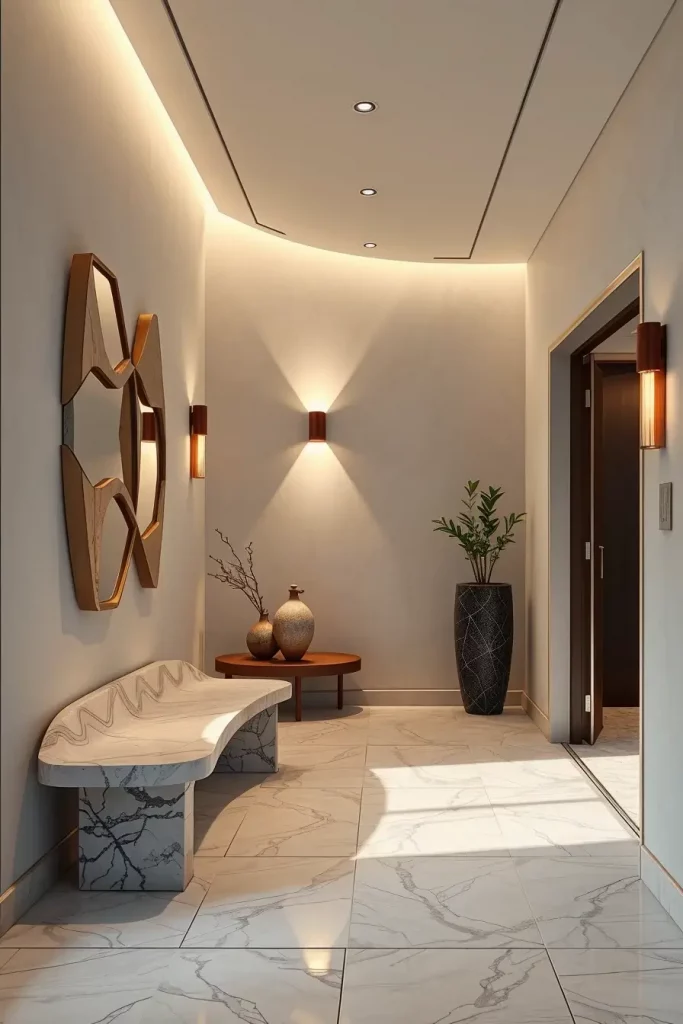
Consider abstracted modular shelves, caricaturedprops bent into oversized forms, or exaggeratedly shaped curved benches. Materials could be polished marble, lacquered wood, or poured concrete. These elements must be strategically placed—everything occupies a streamlined spatial flow. I often use wall-mounted sculpture lighting to enhance form and shadow which, in turn, elevates the decor dramatically.
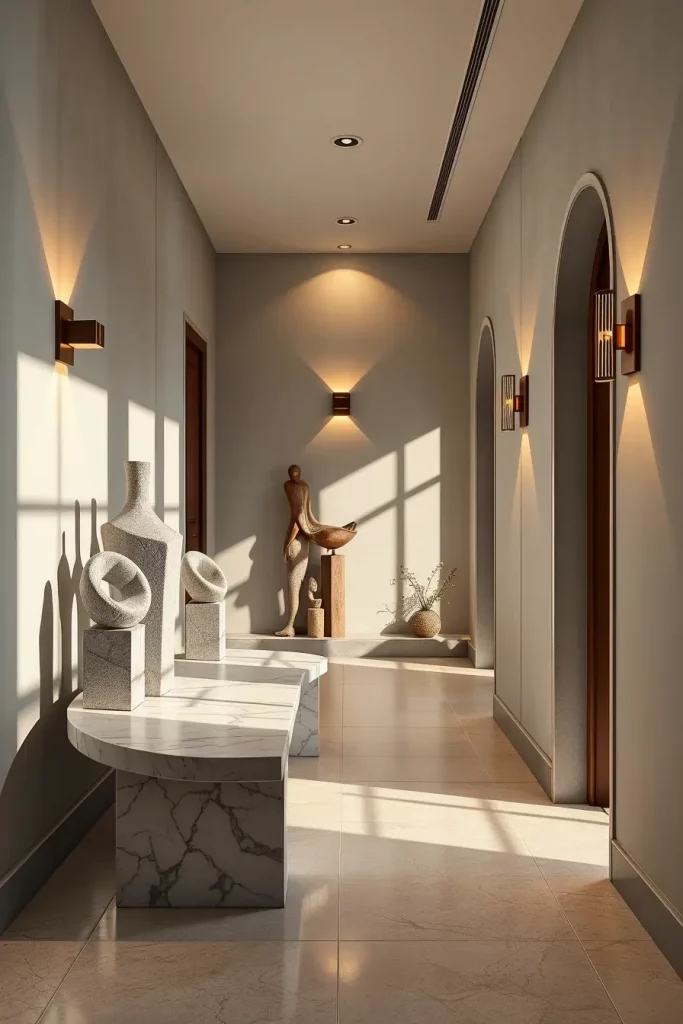
I remember one project illustrated in the magazine where a single sculptural bench set the tone for the entire space. Architectural Digest suggests balancing those eye-catching pieces with something more neutral, which I also think does wonders. It frees the piece’s form and adds more interest to even short hallways, turning them into curated installations.
To further enhance this approach, one sculptural element that could be tailored to different themes is interactivity with hidden drawers that users can easily access, all while retaining aesthetic appeal. This ensures artistic designs still serve practical uses.
Circular Passageways With Mood Lighting
Circular passageways are futuristic and almost film-like in their design intent. I tend to recommend these for larger residential or commercial spaces where the structure allows for curves and rounded transitions. They soften the rigidity of linear layouts and, at times, evoke a calming sensation. When combined with mood lighting, they feel immersive, if not meditative.
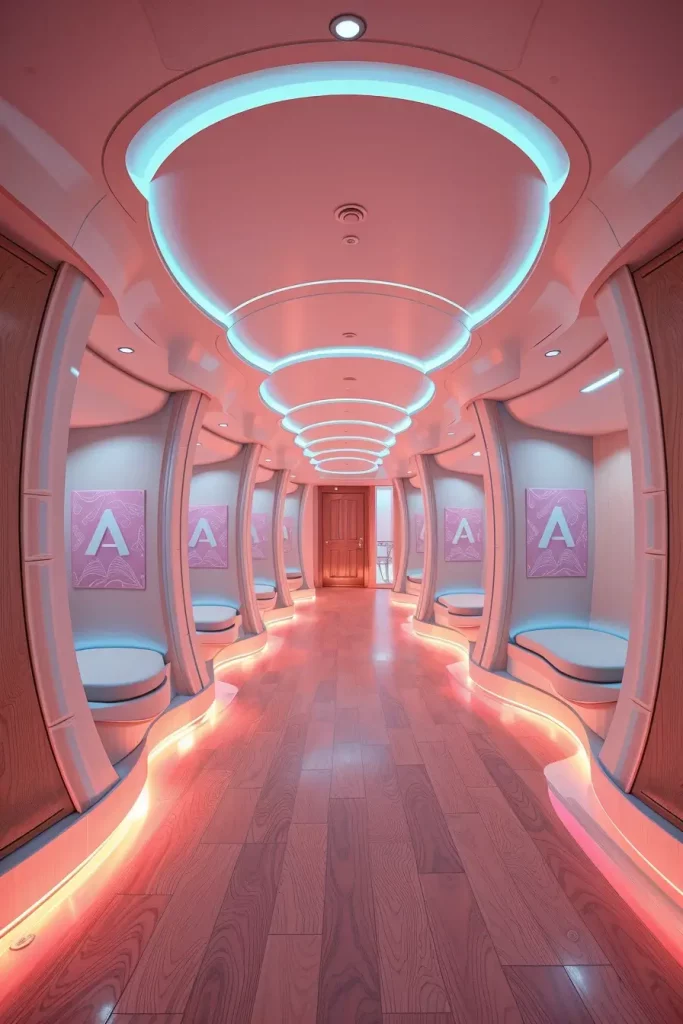
These hallways typically have curved walls surfaced with plaster or wood veneer, integrated LED strip lighting, and an overall neutral or pastel color scheme. Small, built-in seating or other similar niches may be incorporated into the curves. The lighting itself is of utmost importance: color-changing floor and ceiling-mounted LEDs positioned at the top or bottom boost the circular form while distorting the calm atmosphere.
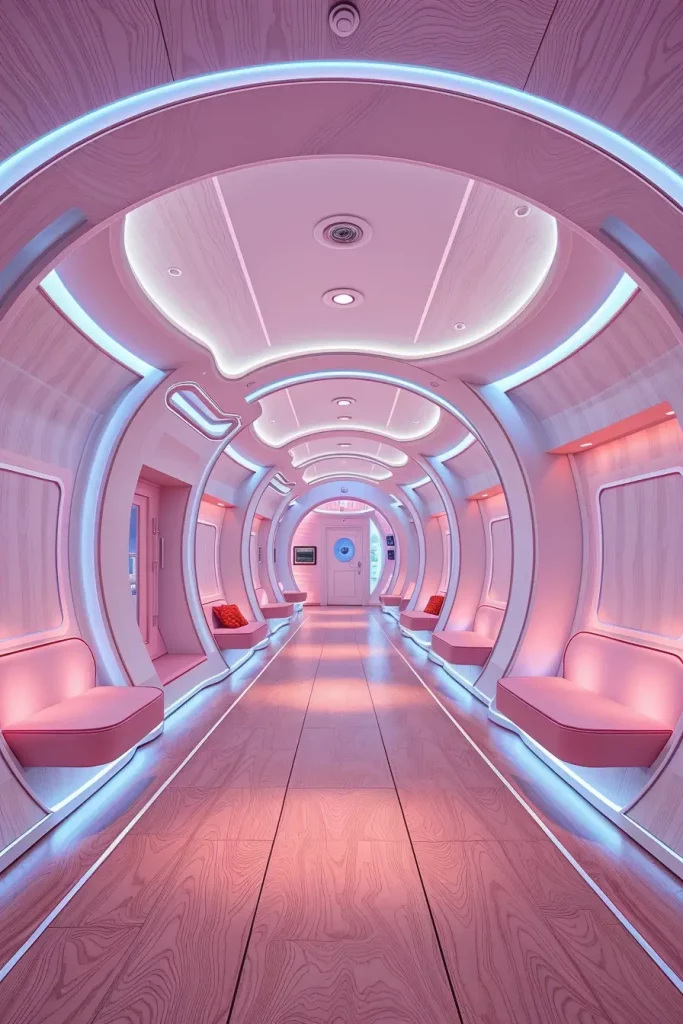
I remember once walking through a wellness center with an illuminated circular corridor: it felt gentle, almost as if I was stepping into a warm cocoon. As stated by Dezeen, adding circular architectural details to a structure helps reduce visual stress indicators, most notably in busy areas. I agree, and as a rule, tend to use this approach in minimalist spaces where fluidity and sensory experience are the main focus.
To refine the strategy for rest, I would incorporate dynamic features such as soft touch wall panels or aroma diffusers. These elements enhance the primary purpose of the space; rather, these features elevate the mood-setting potential of the space.
Hallways as Art Gallery
Art galleries can greatly increase the value of hallways and make them multifunctional. In numerous designs that I have worked on, I have integrated them as transitional areas and as places of concentration. This idea works well with hobby painters and art admirers who do not want their dwellings to look too artificial, but want them to feel curated. It also works well for unoccupied spaces and sets a strong tone when someone enters a house or an office.
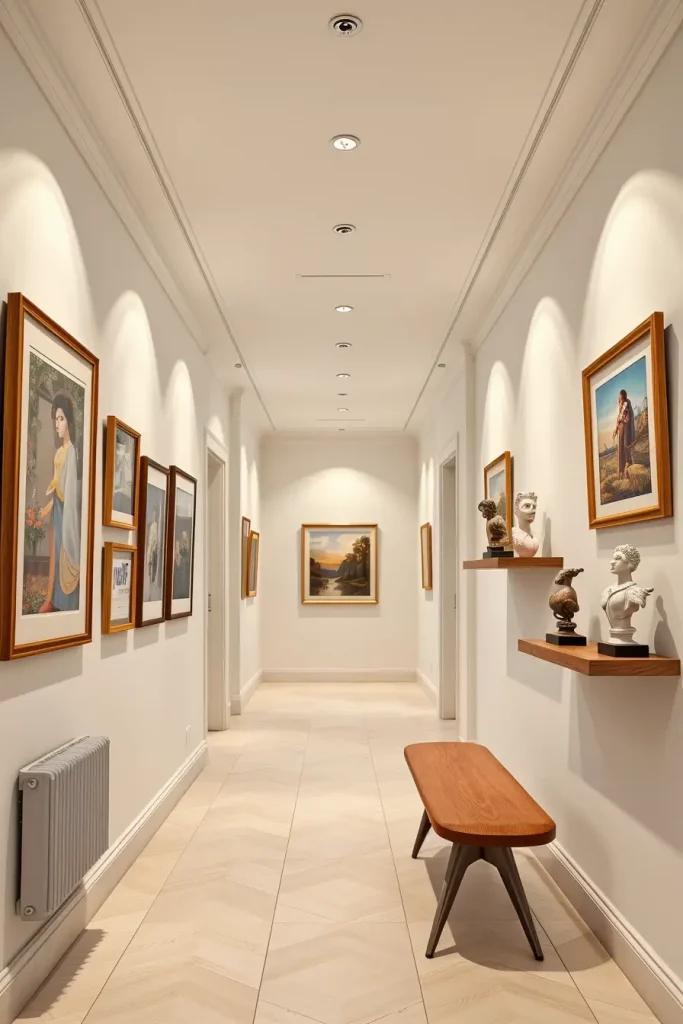
The best layouts consist of neutral walls such as white, gray or light toned colors, spot lighting, and even borders of framed or unframed pieces of full artworks. The entire flow can also be broken by the use of display rails fixed to the walls, sculptures on pedestals, as well as freestanding shelves. Slim accent chairs or benches can be used to suit the hall while not taking attention from the art pieces on display.
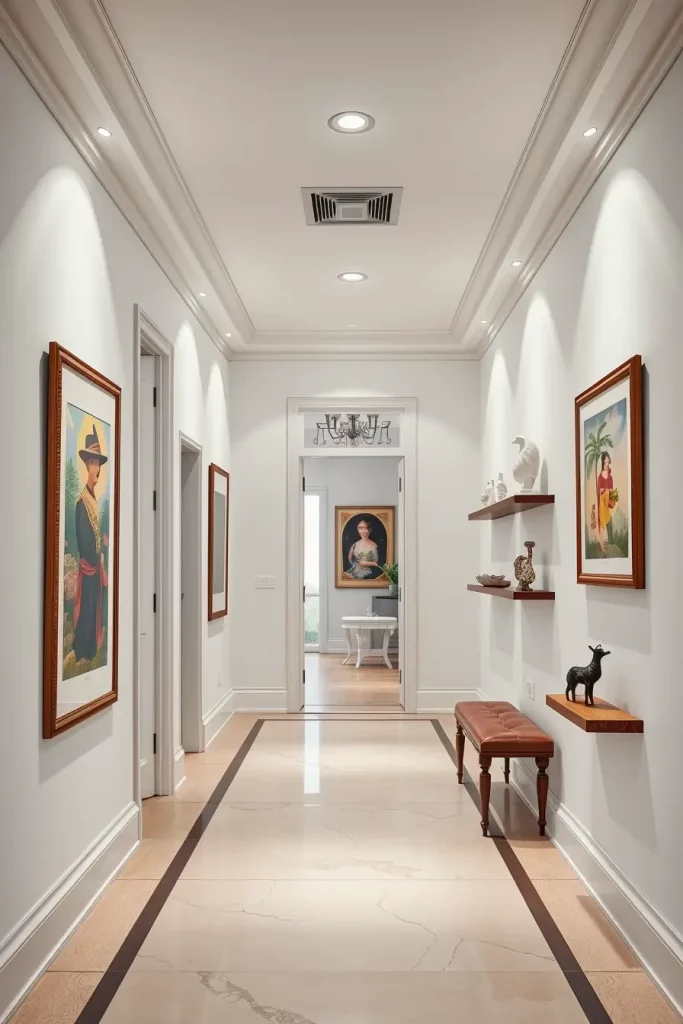
My favorite part about hallway galleries is how diverse their stories are. Unlike in a museum, permanent collection on display is not final at home. I usually recommend clients this approach after reading an article by Elle Decor which suggests seasonal rotations of art for renewed energy in the space.
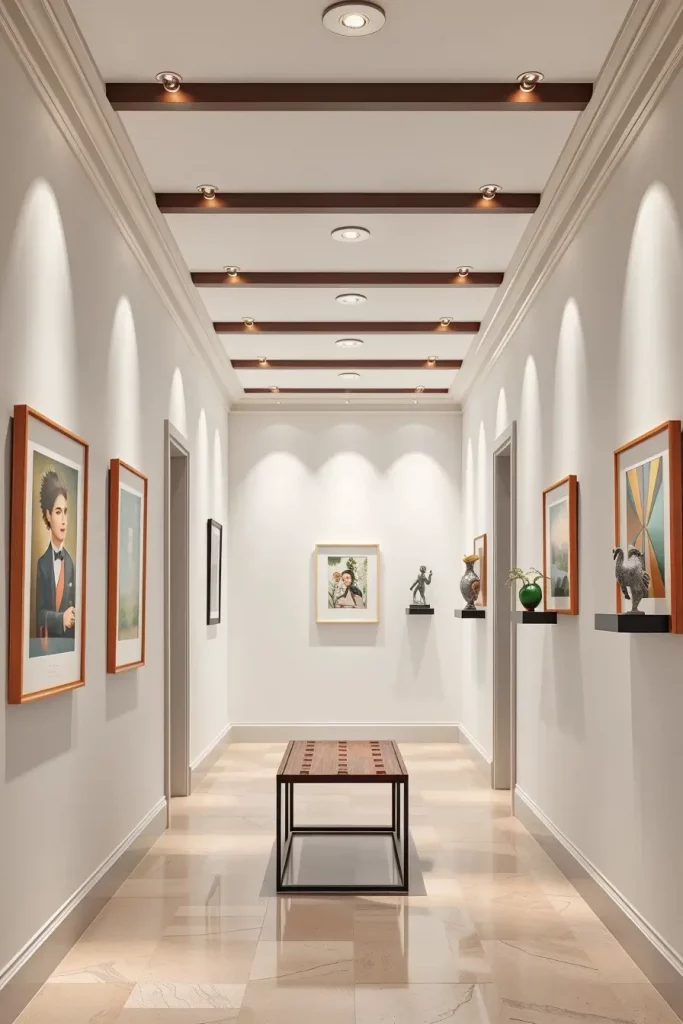
To further focus on this issue, I would add an art frame with video capabilities or a backlit existing frame with LED to completely change the room. This adds a responsive element to light or mood based on time of day.
Futuristic Metallic Tunnel-Style Hallways
Ultra modern living and sophisticated multifunctional commercial spaces would benefit from futuristic tunnel style hallways. They draw on minimalistic architecture and science fiction inspiration, giving a powerful immersive experience.
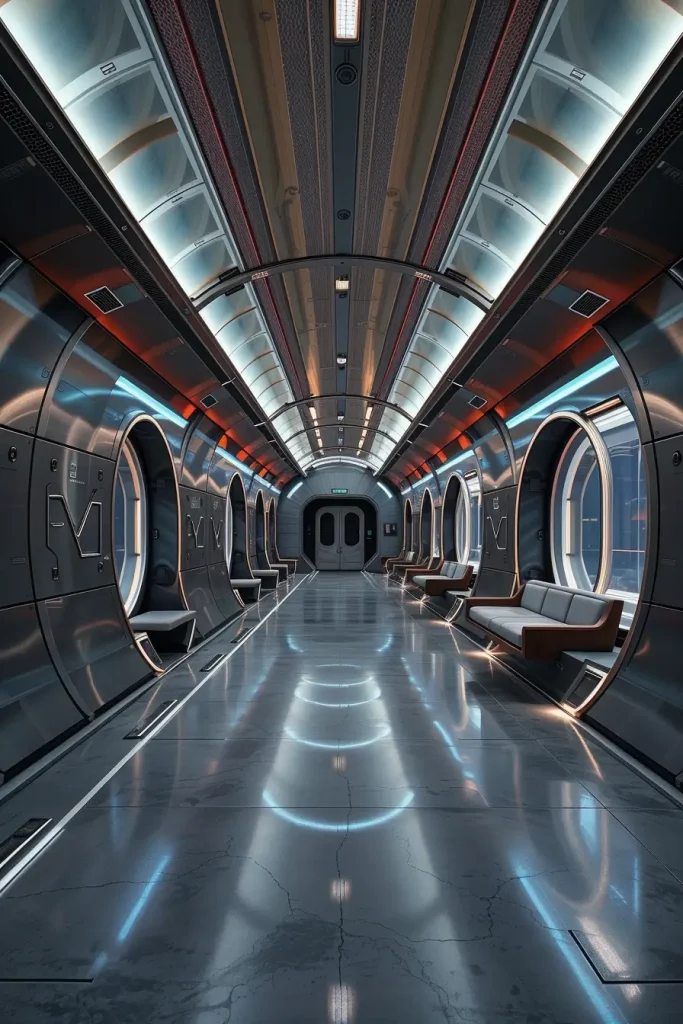
The dominating materials here are brushed metal, wrought steel, mirrored chrome, and high-gloss acrylic. Polished concrete and resin are potential flooring materials, while the integrated lighting which includes LED strips, back lit panels, and even fiber optic lighting, enhance the sleek atmosphere of the space. Furniture is custom: Built into the wall, liberated seating, and retractable panels transform them into minimal wall.
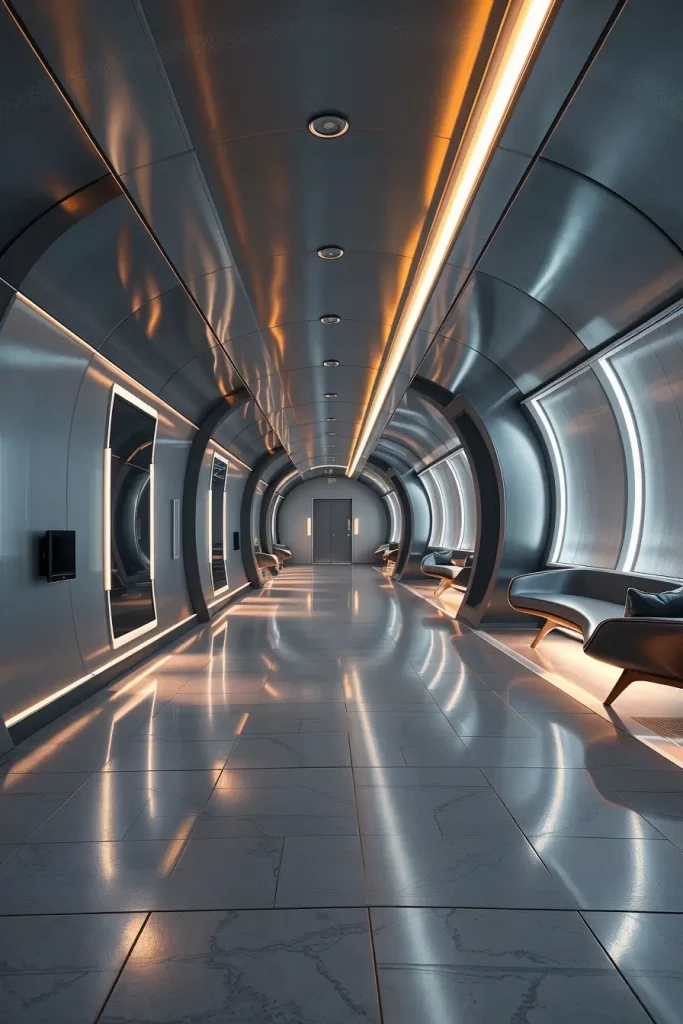
Such spiral hallways should be encapsulated in clear acrylic glass, transforming them into showcases themselves. I attempted that in a concept home of mine, and it felt as if I was walking within a spaceship. That design received a lot praise on Dezeen for the impressive elegance and incredible stamen use of materials. Oder out lacked those indescribably stylish centerpieces.
To complete my round, throughout the day they could use dynamic color changing programmable mood lighting.
Indoor Garden Hallways With Living Walls
Balancing form and function by adding an indoor garden to a hallway could be one of the most creative ideas I have encountered in the realm of interior design. These unusual designer hallways transform stale corridors into vibrant, living ecosystems. In addition to beauty and air improvement, acoustics are enhanced with the addition of vertical gardens, also known as living walls, thereby transforming the hallway into a healthy passage brimming with sensations.
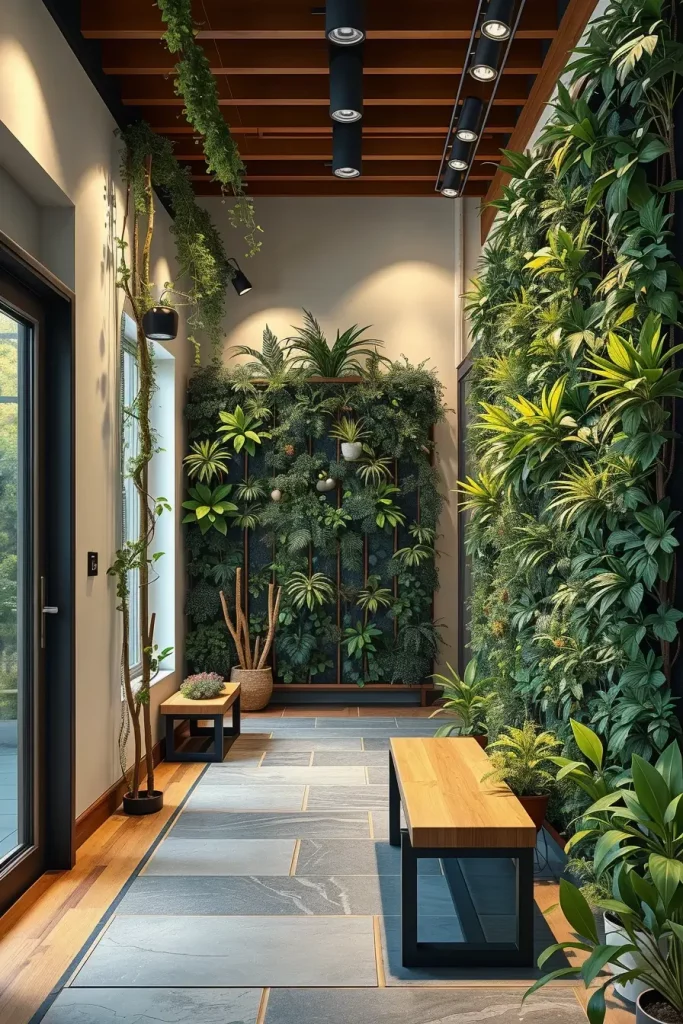
Included as part of the design is full-height greenery walls, frequently equipped with hydroponic systems or moss walls. Accompanied by smooth stone or wood-paneled flooring, providing a calming atmosphere together with subtly bold spot or track lighting. These enhance plant textures, further aiding the multi-sensory experience Each of the furnishings incorporated into the design are minimal. A slim seating planter-shelf can be used and materials like slate, bamboo and even concrete serve to enhance the cohesiveness of the design. Gentle flowing herb waters can further aid the experience.
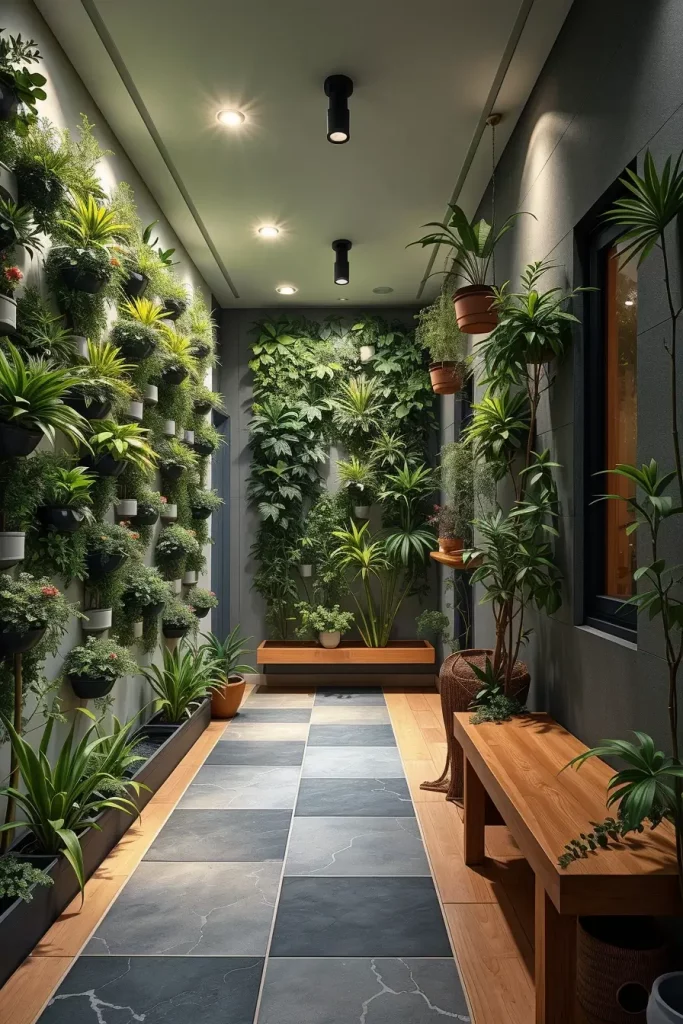
The mood of the space shifted immediately when, from a hallway, I was able to look over an indoor koi pond which was surrounded by all but tropical vertical koi gardens. A biophilic design, as highlighted by Dwell Magazine, in these transitional zones fosters enhanced wellness alongside increased property value. Several client projects later, I’ve found that this design approach stands true.
If I had the opportunity to add anything, I would incorporate intelligent irrigation and lighting systems that adapt to the time of day and season, further automating maintenance for the homeowner.
Accent Bold Monochrome Hallways
Monochrome hallways have an unexpected polished quality, especially when highlighted with a burst of color. They are one of the smarter options I try suggesting to bold but sophisticated clients. Surreal monochrome designer hallways tend to utilize one anchoring color—black, white, gray—which is then accompanied by unexpected pops of color or metallic charm.
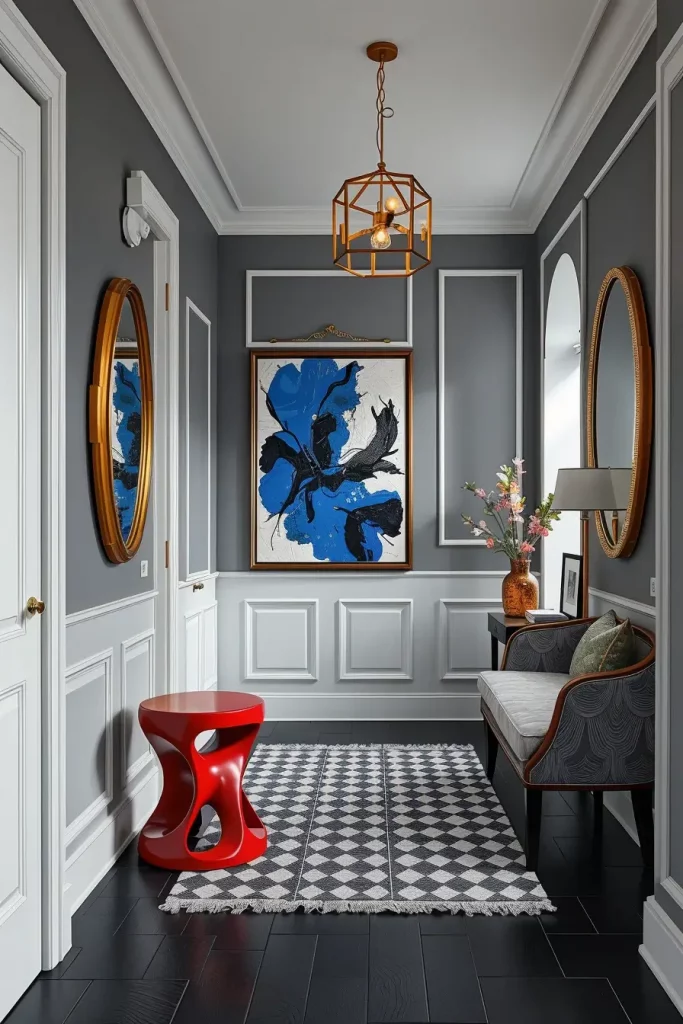
Matte black and chalk white for wall and trim combination is something I usually go for, accompanied by polished stone or dark hardwood for the flooring. The highlight pieces can be a sculptural stool on bright red, an abstract painting in cobalt-blue, or a mirror with gold framing. The light is always strategic, either geometric shaped pendant lights or soft backlit lighting for that welcoming glow. Furnishing is extremely limited but striking, a marble-top console or lacquered display shelf.
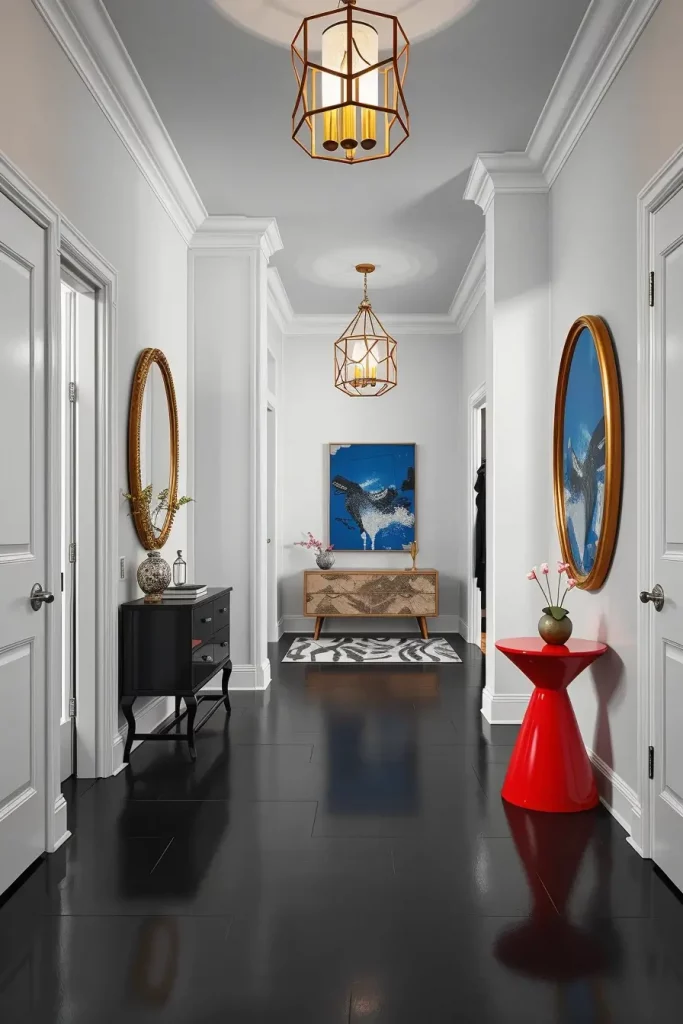
I’ve designed such hallways in urban lofts where space and light were limited along with a monochrome base which helped bounce natural light while enabling bold accent pieces to be switched out. Designer Ahern often states to adhere to a strong base and swap out accents seasonally, which aligns with how I approach this style.
Instead, I would further this by including a large patterned rug or a high-contrast striped runner to draw attention through the hallway while adding rhythm and energy to the space.
Asymmetrical Hallways With Angular Designs
Asymmetrical layouts add kinetic movement to hallways, and they are classically more exciting in modern design. These spaces defy the idea that corridors have to be straight or symmetrical. Instead, the walls, ceiling, and flooring are bold and follow geometric lines and shapes which redirect flow and demand attention.
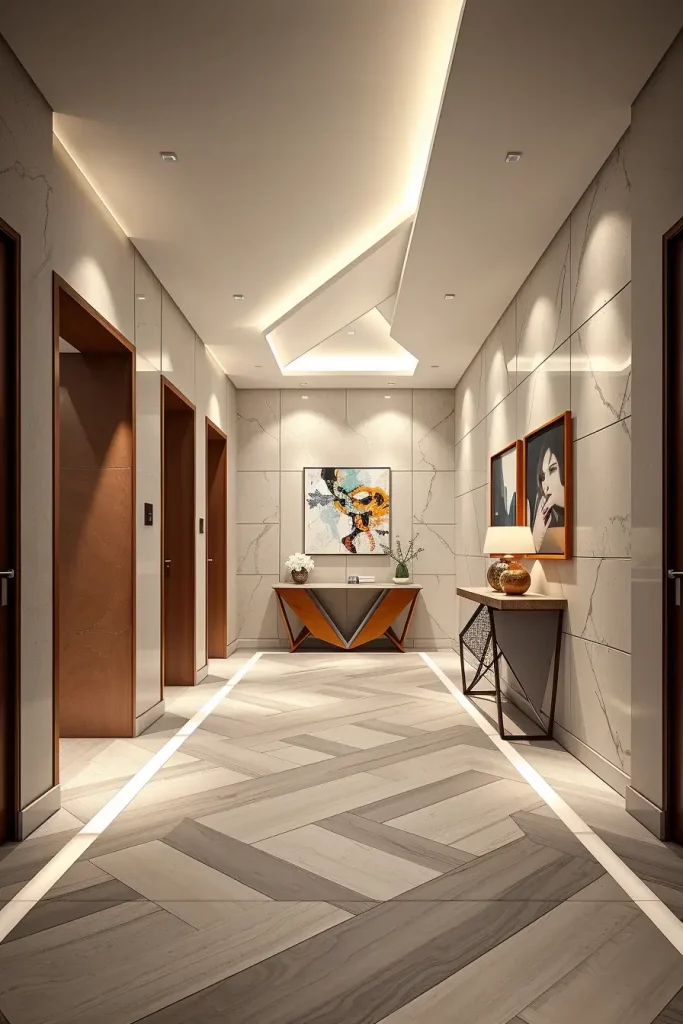
Key features include angled or faceted wall panels, sharply cut ceiling recesses, and diagonally laid floors. I often pair these with LED strip lighting set into the architecture’s floor or wall seams, enhancing the architectural tension. The room’s furniture should also not be standard; think of a triangular console table, asymmetric shelving, or a leaning mirror. For the walls, treated plaster may be used along with metal sheeting, or oversized geometric prints for more visually striking elements.
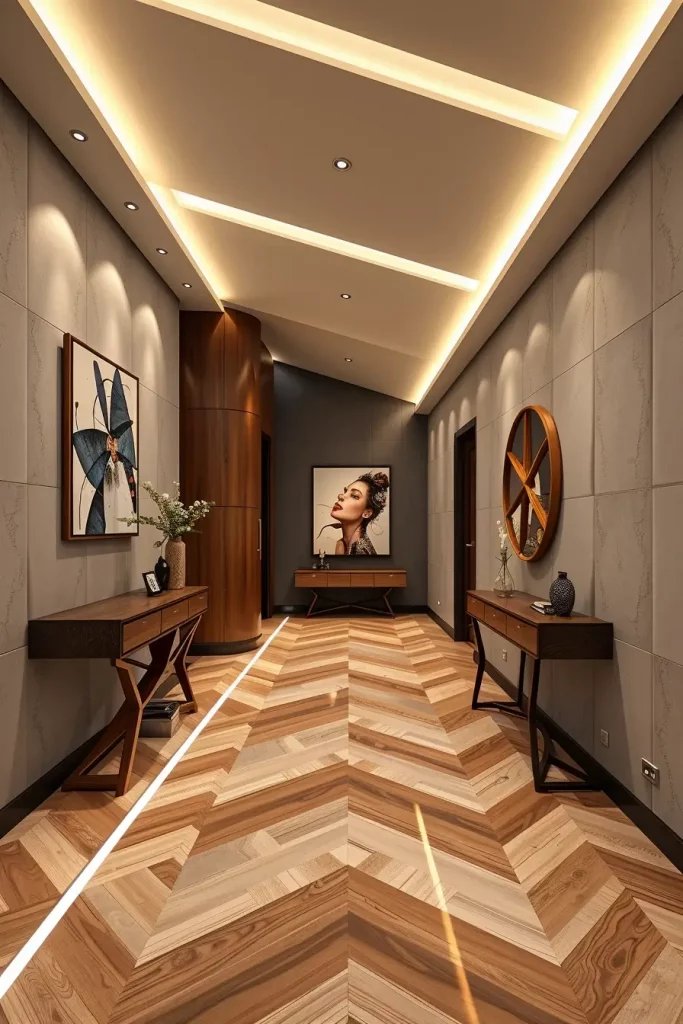
One memorable design that stands out for me is a hallway in a creative studio which had no two wall angles which were alike and every step offered a fresh visual. For example, Interior Design Magazine had published similar angular wonders as the future evolution of contemporary hallway design, and I must say, I resonate with that point of view.
To fully complete the space, I recommend adding a large sculptural element to the corner, perhaps light that traces the form of the hallway or some other form of interective artwork that accentuates changing view perspectives within the corridor.
Interactive Hallways With Sensor Lighting
And of course, hallways with sensor lighting bring a new level of intelligence and elegance within sensor integrated lighting. These are some latest designer hallways that seem to illuminate the moment someone steps into the space, adding to the drama of displaying light while also conserving energy.
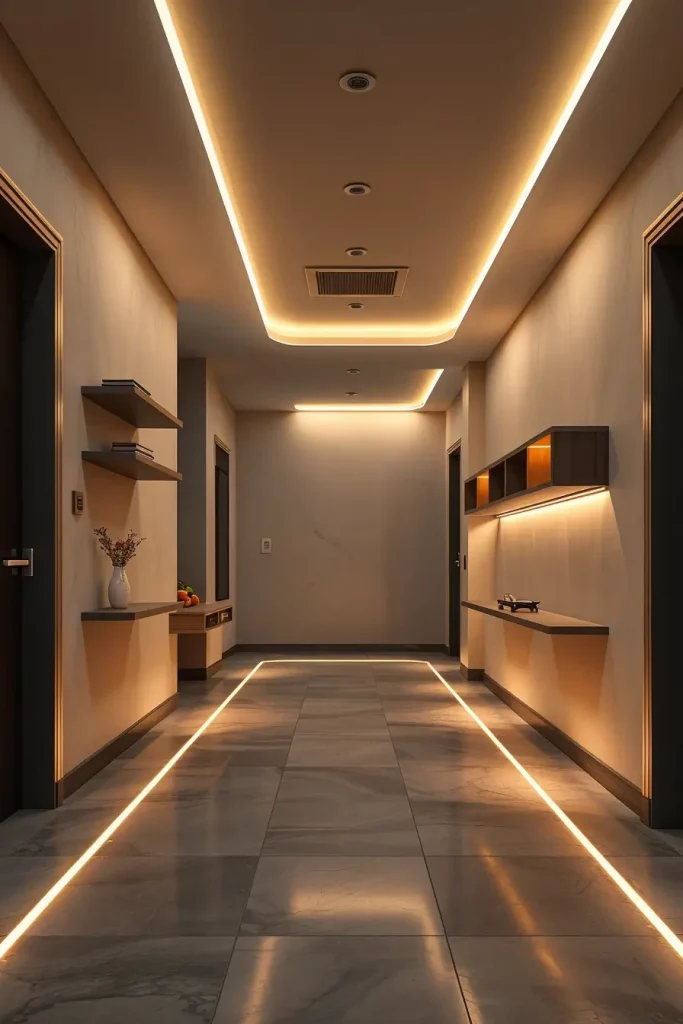
The fixtures always include motion-activating LEDs installed at the top of the walls, under door frames, at the base of the ceiling or recessed into the ceiling. These are supplemented by visually unobtrusive flooring like polished concrete and neutral matte walls. Furnishing should also be minimal, smart, integrated, and easy such as seat mounts on the wall or floating drawers, wall art panels, interative structures like sensors embedded within light panels to enhance interactivity.
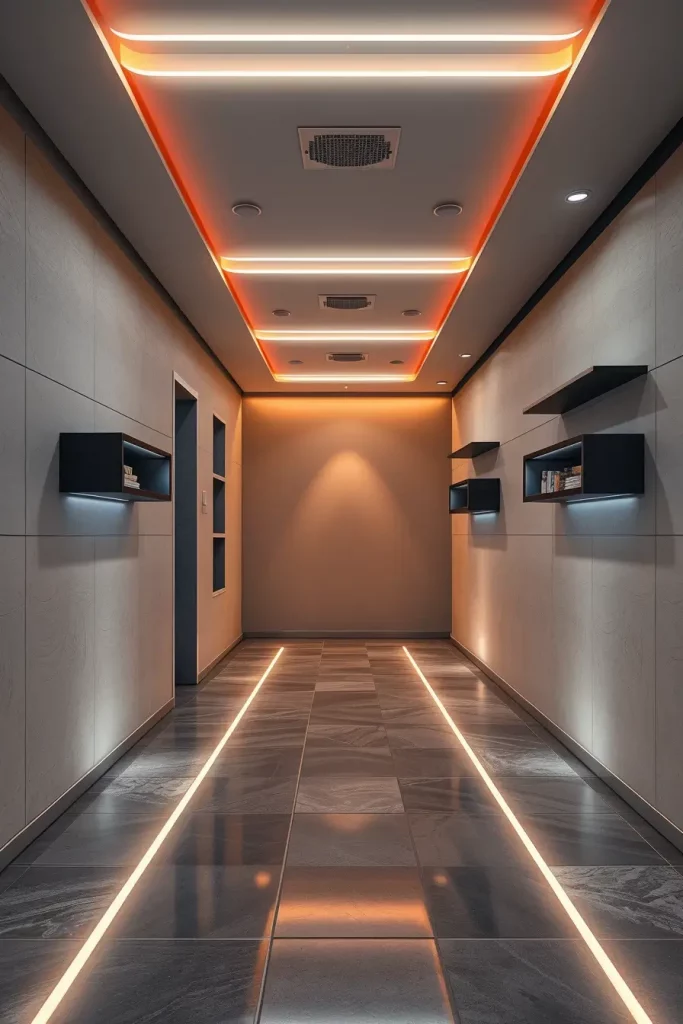
An assignment for a boutique hotel involved creating state-of-the-art dynamic lighting which altered warmth at different times of the day. As referenced by Smart Home World, modern sensor systems are now part of contemporary houses, and I believe they will be widely accepted by new-age luxury and tech-savvy homeowners.
What would make this concept even stronger is the addition of voice commands for activating preset scenes, or tailored settings for household members through mobile apps which take customization several notches higher.
Tactile Hallway Surfaces For Sensory Design
Another type of experience is introduced by tactile hallway surfaces – texture. Boundary spaces are some of the most colorful and rich portions of a structure, and as a designer, I appreciate working on places that transcend mere vision and actively invite touch. In this instance, the selection of materials is anchored on form and aesthetics, but also on the captivating experience of fingertips caressing the materials.
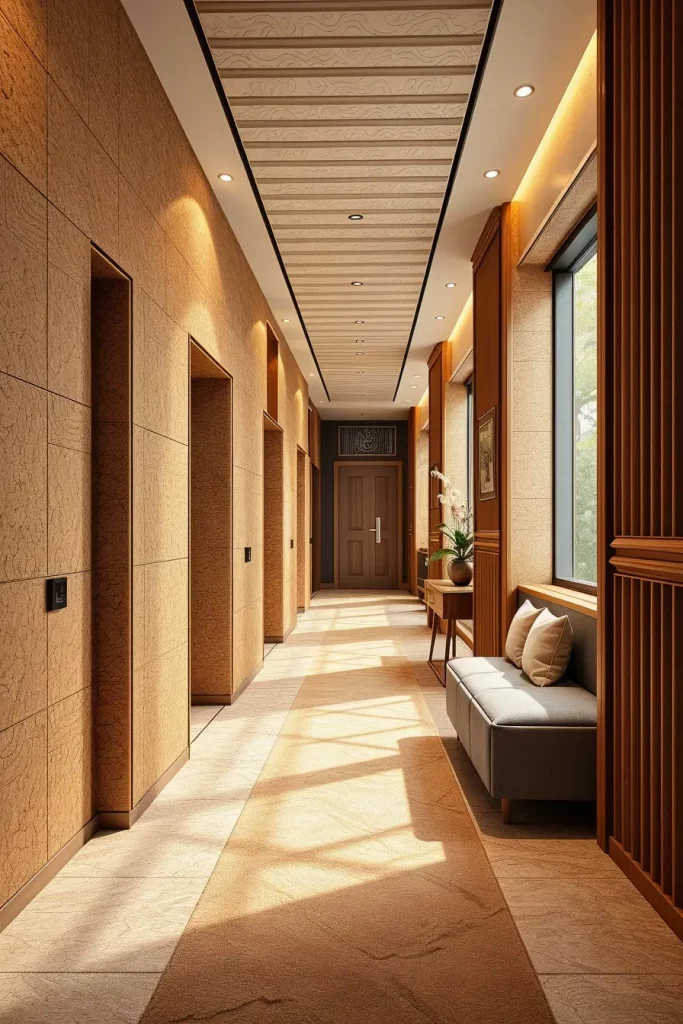
On my palette, I have a felt covered wall panel, ribbed wooden slats, and leather wrapped columns. The floor can alternate between smooth stone and soft textile runners. Furnishings most likely to feature tactile materials also include plush upholstered chairs, quilted ottoman stools and tactile sculptures. Illuminations come from indirect sources; soft, indirect light accentuates the richness of materials while preventing overly bright reflections.
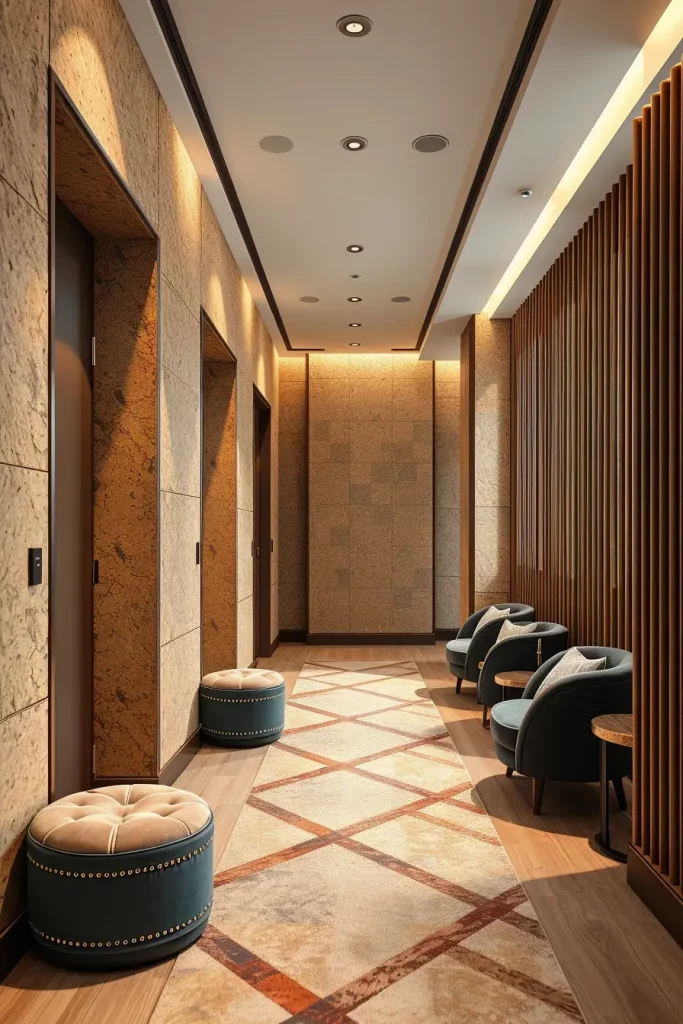
A while ago, I planned a corridor in a wellness center. All surfaces, including walls, were touch-friendly. Clients would slow down and run their fingers along the walls. Designers in a recent issue of Domino praised this approach for its calming effect, especially in stressful situations.
As a recommendation, I would suggest adding sound. Perhaps movement could trigger muted audio, making the experience more relaxing.
Surrealist Hallway Design
To those infatuated with the strange and curious, hallways with surrealist elements offer boundless potential. These are the most enjoyable projects for me because they promote a sense of play and elaborate storytelling. These surreal designer hallways blend art with architecture, often incorporating surrealist touches in a reality-skewing manner.
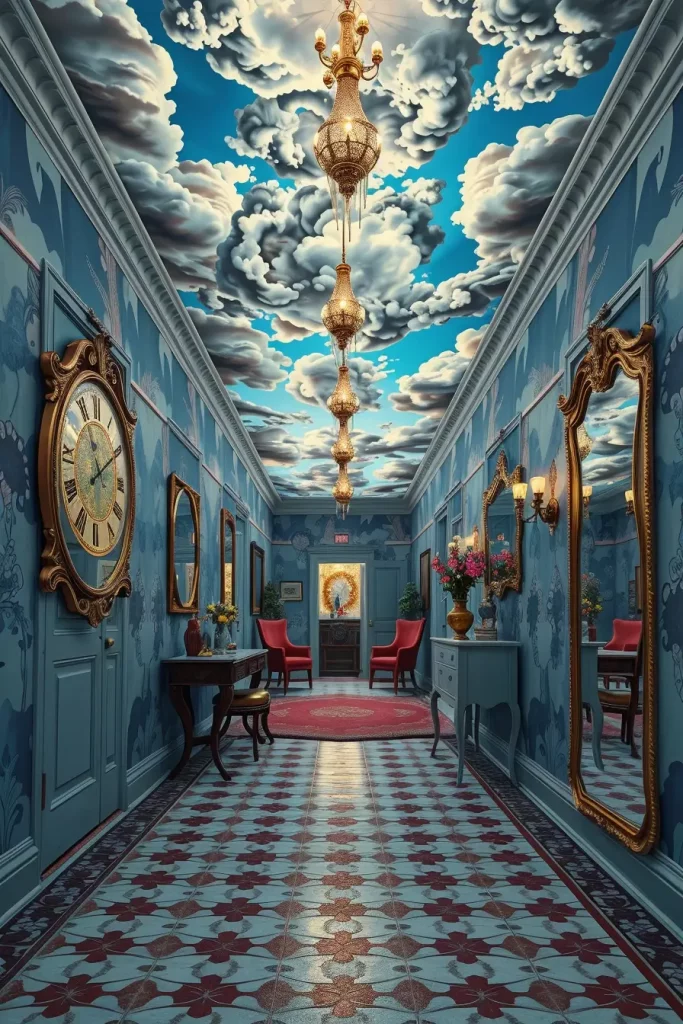
I could add suspended furniture that seems to defy gravity, colossal statues, or walls decorated with optical illusion paintings. Melting clocks, curving mirrors, and spiraling walkways are inspired by Dalí and Magritte. Softer lighting sets the mood; maybe with neon edges or pulsating sconces built into the walls. Flooring might incorporate tiled or carpeted patterns that deceive the eye.
One of the jobs I did was a corridor with the walls painted like a sky with clouds. The fittings were dripping lights that looked like orbs. It was outlandish, peculiar, and remarkably welcoming all at the same time. Designers like Marcel Wanders have for a long time been champions of “provocative interiors.” Surrealist elements even in claustrophobic and tight corridors help attain this goal.
To make these areas even more engaging, I would suggest adding interactive AR panels or projection mapping to the space digitally, voxel art can greatly enhance the experience.
Floor Hallways with Embedded LEDs for Theater
Theatrical style is something I love to include with more modern residential or gallery designs, such as LED embedded flooring in corridors. These designs help add movement and function to an area that is usually movement only and lifeless. These types of interiors work best for clients who need clean design with a technology edge.
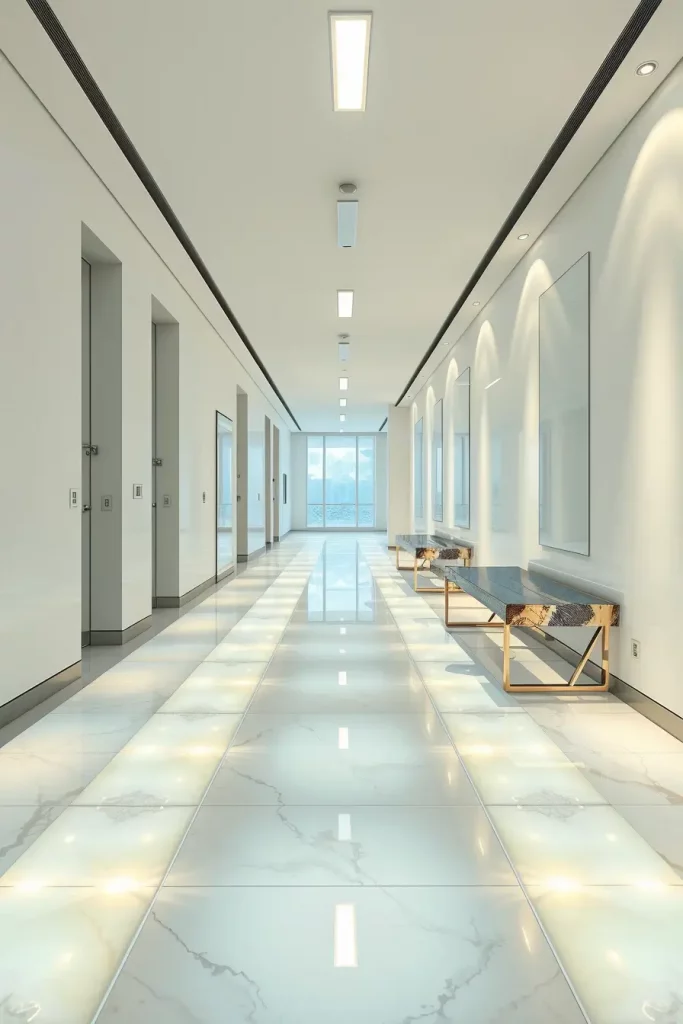
The best examples of this use static monochrome walls of black or white where the matte finishes ensure the light path takes focus which is best plastered on a minimalist sleek bench oroptional furniture. The most striking features use concealed light strips set onto glass or frosted glass flooring—common materials such as resin or polished epoxy. With each step the light can pulsate, change color, or animate. Furniture is optional but must be low profile and sleek like transparent chairs and unobtrusive benches otherwise the striking floor design.
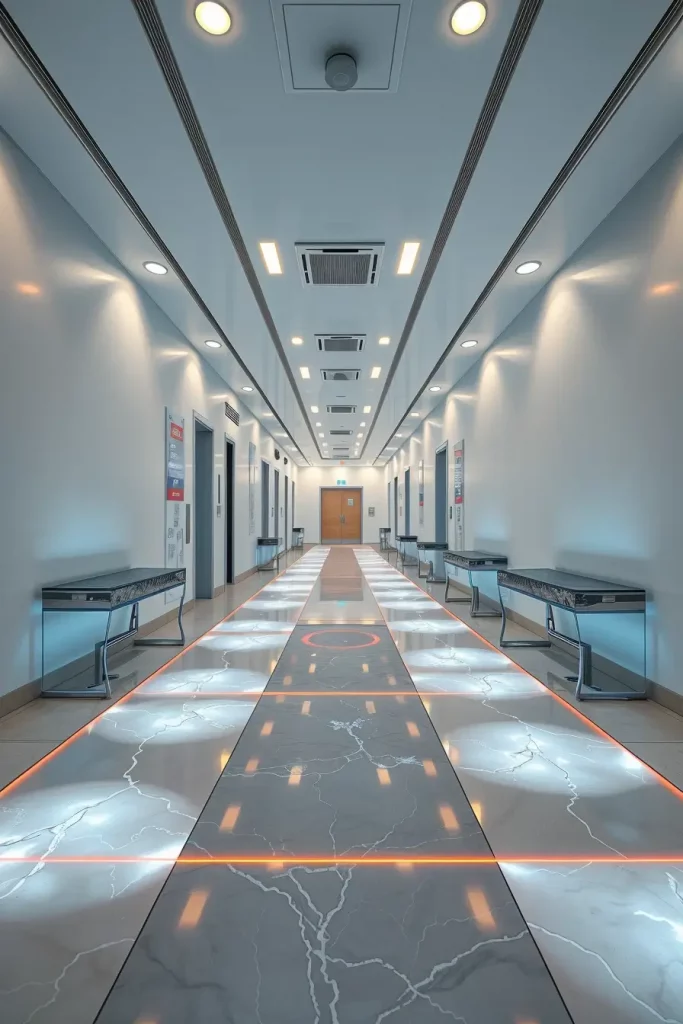
One glowingly lit corridor in an upscale apartment I worked on came to life with a programmable path lighting system. It was stunning and efficient at the same time. As Architectural Digest notes, a dramatic touch blended with minimalism is the secret to avoiding ostentation in designs.
If I were to add any additional features, they would be sound or scent release mechanisms that would be synchronized with the light transitions to create a truly multi-sensory experience.
Creative Wallpaper Uses In Long Hallways
In long hallways, bold wallpaper can tell a story on its own. In my practice, I’ve had clients with long corridors who were worried that bold prints would overwhelm such transitional spaces. But in reality, they add rhythm, emotion, and depth to what is usually a dead stretch. To some extent, I could say blocking wallpaper offers relief for monotony within enduring stretches. When coupled with adequate lighting, the corridors shift from mere functional spaces to immersive design experiences.
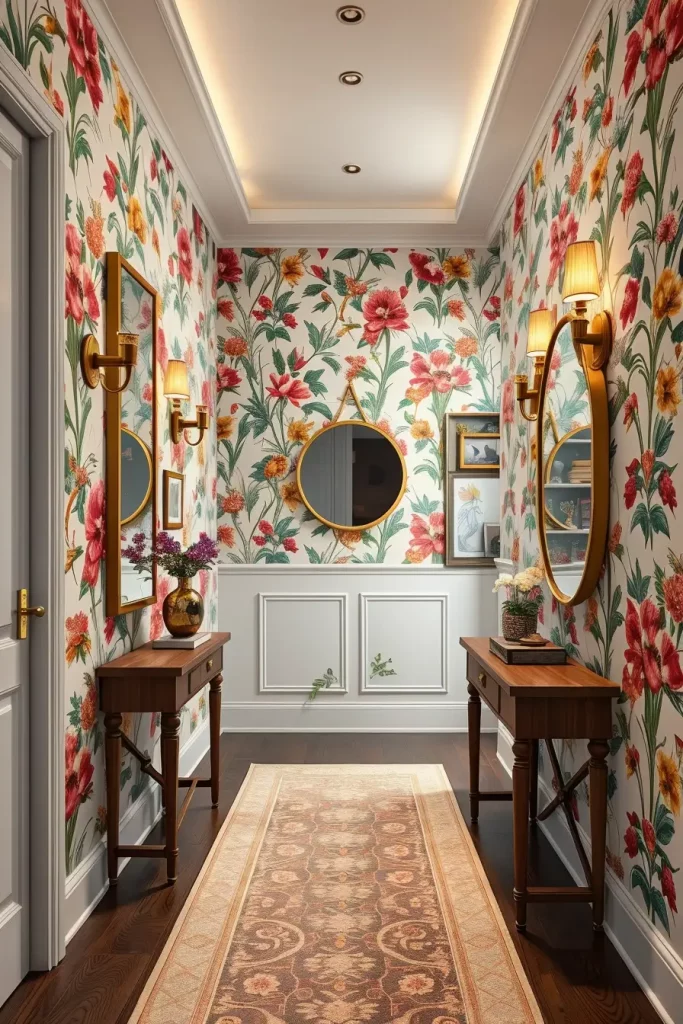
In one project, I used vivid botanical wallpaper over a thirty-foot span, capped with sleek console tables and floor runners that extracted the wallpaper’s accent colors, then added brass sconces for illumination. Mirrors located on the opposite ends extending the corridor both ways, adding light while drawwing attention to the ends. This ensemble turns the wallpaper from mere decoration into the focal point of the hallway’s aesthetic concept.
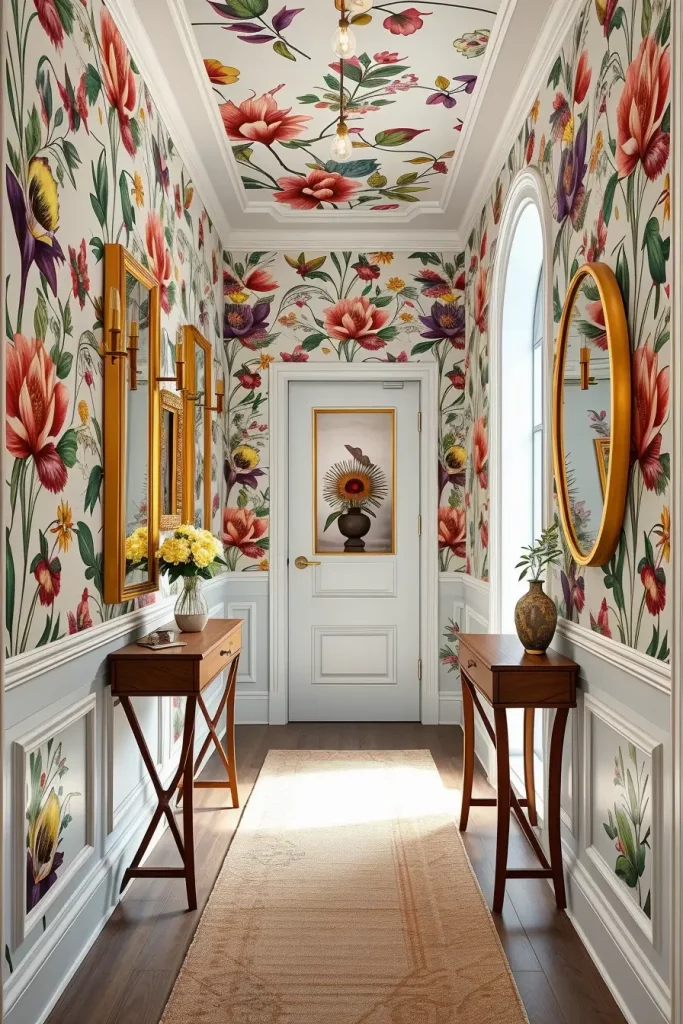
Skinny console tables paired ably with dusky wallpaper of bold-colored flora curtains by Gucci are, in my personal judgement, very striking—especially for modern homes that need hints of statements or stories modernized. Wearstler has long pushed interior designers to rethink how captivating Aveways can be as spaces for bold graphics since they are visually strong but spatially light.
For finishing touches, I’d place a modern sculpture along with abstract wallpaper to give wallpaper art a soft, gallery-like illusion, and hidden LED strip lighting in the corners along the ceiling and floor to bathe the walls gently.
Curved Ceiling Hallways With Soft Glow
It’s refreshing and rare to encounter curved ceilings. Decorated with accompanying lights, they can turn a rectangular hallway into a soft, cocoon-like area. In case a client wishes to have something luxurious, I prefer going with this design. These modern hallways are very calm like a spa, making it ideal for residential spaces or for boutique hotels.
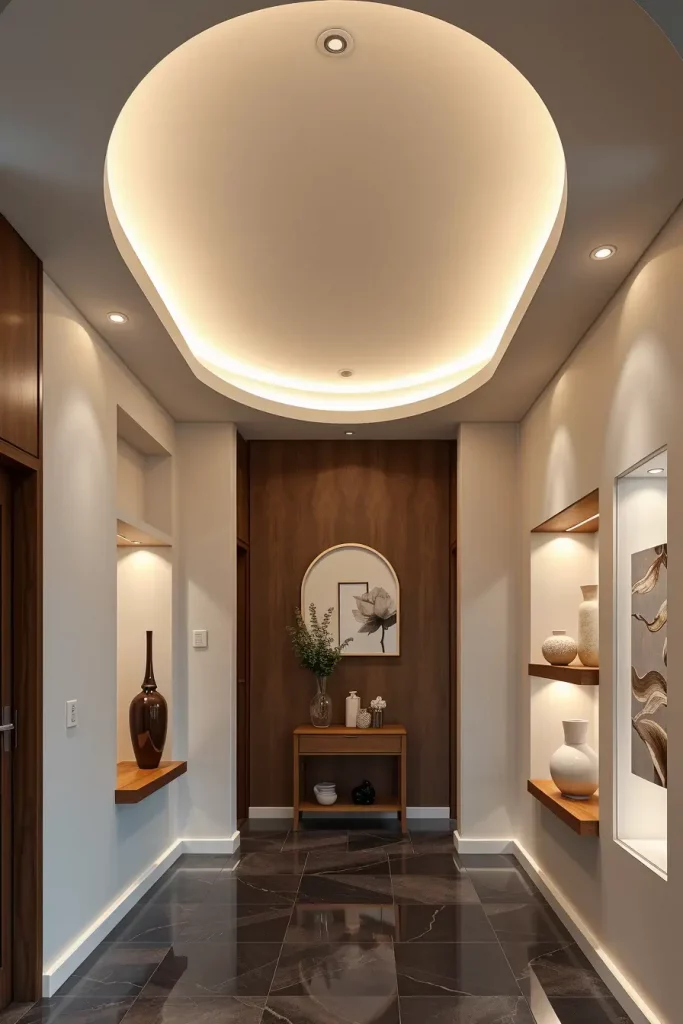
For a recent project, I was dealing with a lightly arching ceiling in matte ivory. The curve had concealed LED lights along the strip, and the glow from the hallway was muted with frost glass which added elegance to the ceiling light. The hallway was decorated with few sculptural vases, wall-mounted cermaics, and inset walls to store warm wooden boxes.
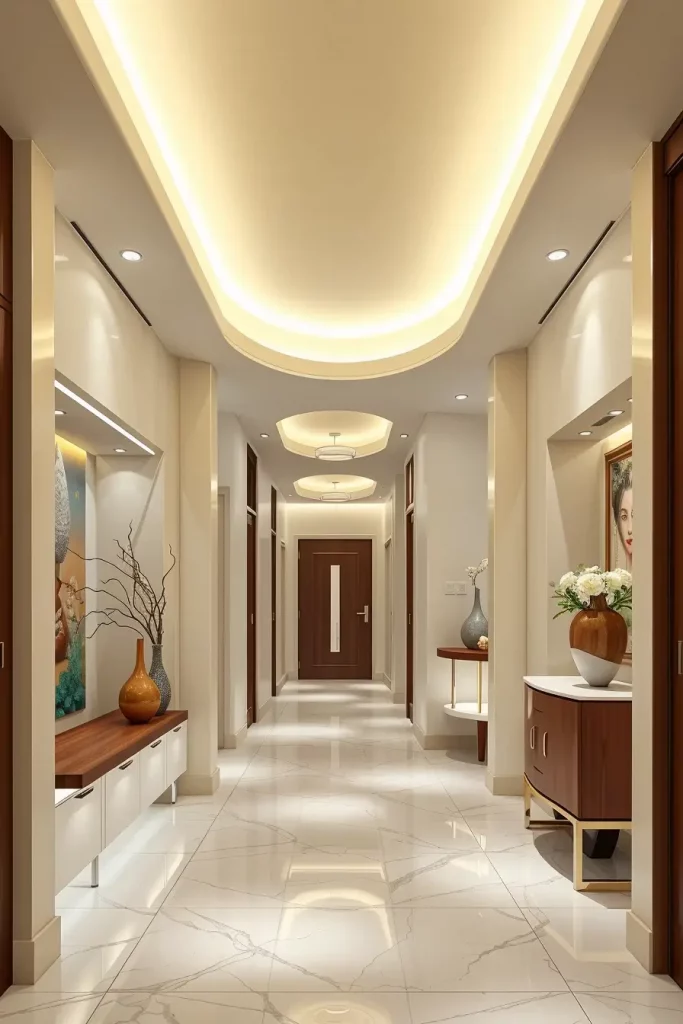
I am sure this is a combination one would expect for an architectural wellness retreat which indirectly but gently promotes emotional wellness through sight and gentle ligh. There is soothing harmony brought in the use of organic curves in interiors that is so often highlighted by the designers over at Dezeen, especially when daylight is less abundant.
For future iterations, I’d welcome the opportunity to incorporate lights that are activated by sensors and respond as you walk down the hallway, adding to the experience while being energy efficient.
Unhandled Concrete Textured Hallways With Rugged Charm
Textured concrete hallways are rough charm and architectural honesty intertwined. These are best recommended to clients who appreciate industrial modernism but still prefer warmth and personality. The splendor of exposed concrete rests in its imperfections; every pockmark and grain adds to its richous charm.
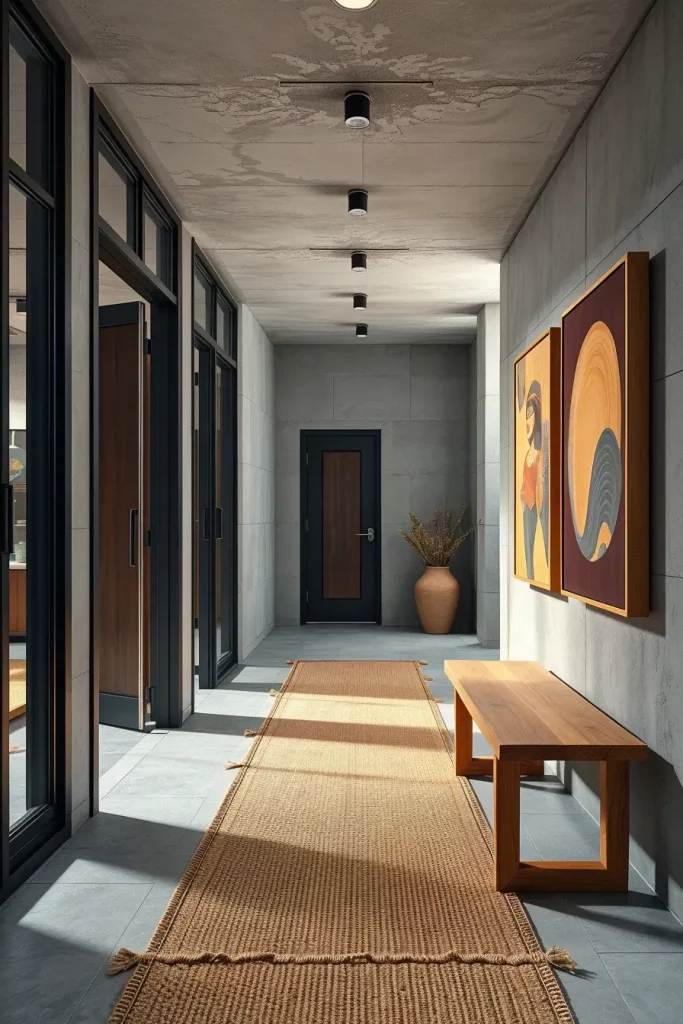
In one loft down town, we kept both the walls and the ceiling in board formed concrete, only adding blackened steel door frames and reclined track lights. To soften the look, I placed rich jute runners and oversized wooden art panels alongside the walls. A solid wood bench further enhanced the aesthetic and function by breaking the concrete monotony with nature.
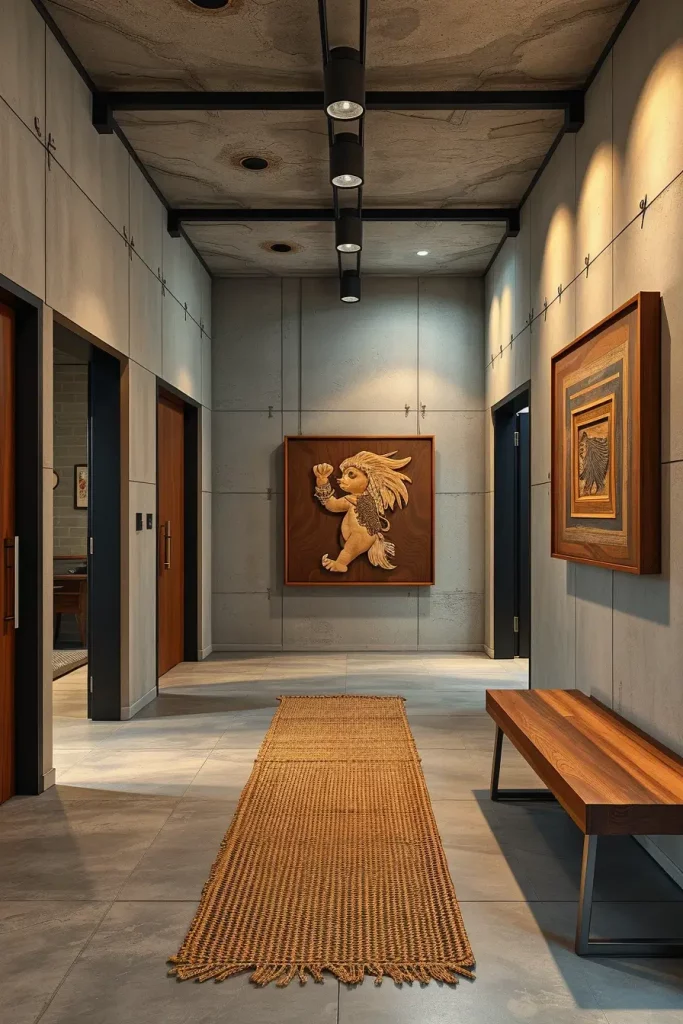
From my professional perspective, this approach offers the best balance between material honesty and design restraint. Dwell Magazine said that using such rough unprocessed materials helps us understand architectural reality which is something I put a lot of trust in.
For clients that feel the design is too harsh, I would recommend adding lush kinetic art or greens in wall-mounted planters. The objective is to achieve a middle ground between livability and rawness.
Holographic design in Extremely Advanced Technology Hallways
One of the most advanced projects I worked on incorporated holographic features into a high-tech corridor. It’s not for everyone, but for tech-forward clients, this idea elevates the hallway to near sci-fi status. Light-activated panels, motion sensors, and minimal furnishings give life to the place, making it feel endless and ever-changing as you move through the space.
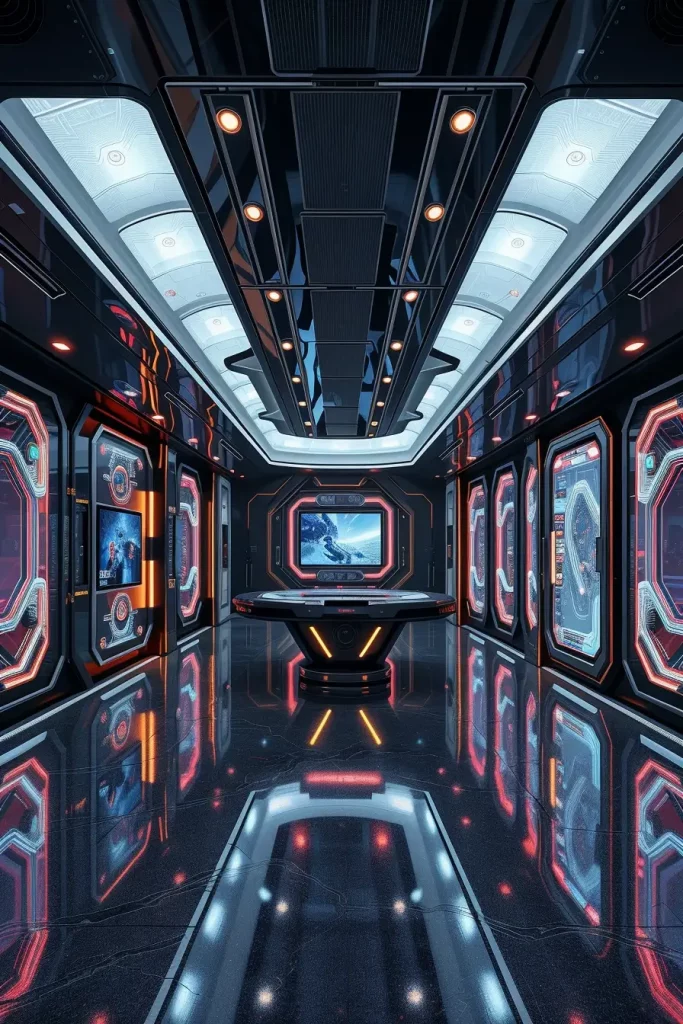
Gunmetal grey floors and black glossy ceilings with nature visuals were equipped behind translucent wall panels which changed hues when walked past, creating a lively touch. The centerpiece was a single suspended console that split its function as a smart home light control panel and elegant illuminator. Other floating consoles doubled the light source. Mirrored wall panels cut the reflective surfaces and arranged to the sides of the room. Boucle-covered chairs mounted on steel plates and swivel to allow visitors to face either the active zone or the edges.
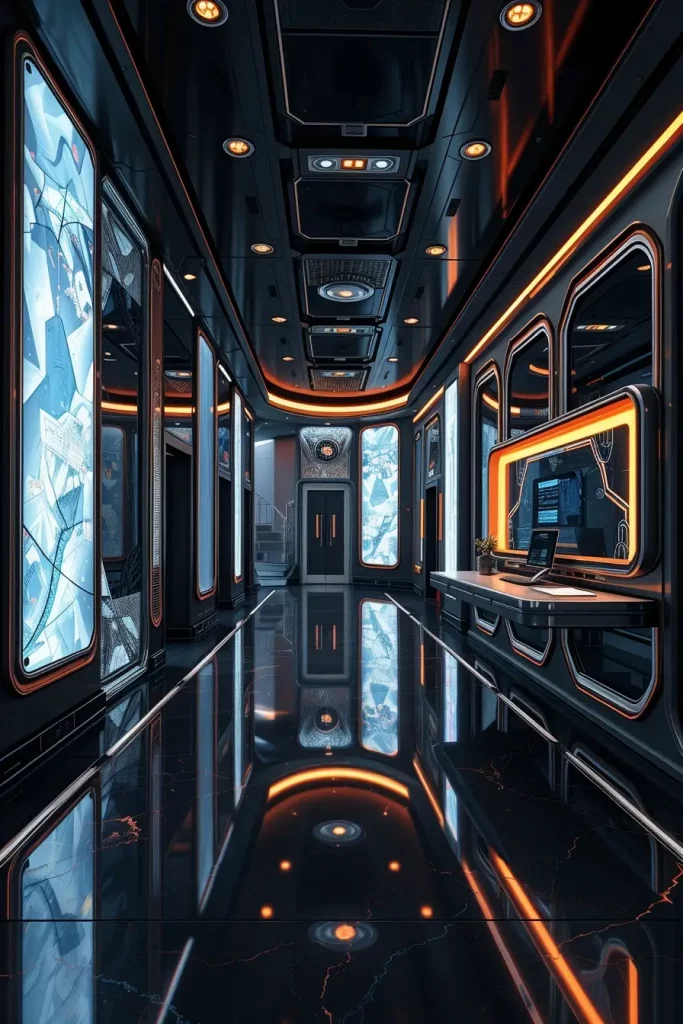
In what I think is indicative of the direction designers are headed, confronted with the technological possibilities, these types of corridors mark the shift towards interactivity and responsiveness. Bjarke Ingels, an architect I follow, spoke about buildings that “respond like organisms,” I believe this applies even in slight intermediate residential pathways.
Acoustic paneling would be advantageous for the setup by adding more texture to the space and preventing it from feeling too sterile. In tech-centric interiors, even subtle texture becomes important.
Hallways With Transparent Walls And Suspended Features
The possibility of sporting a corridor with transparent walls permits visual communication between spaces while maintaining their individual uses. I’ve designed a number of these spaces where the walls were composed of glass of tempered glass that made one feel as though they were walking through air. Such designs are particularly suited to homeowners who want to incorporate beautiful art pieces and elements of indoor landscaping such as atriums or indoor water features.
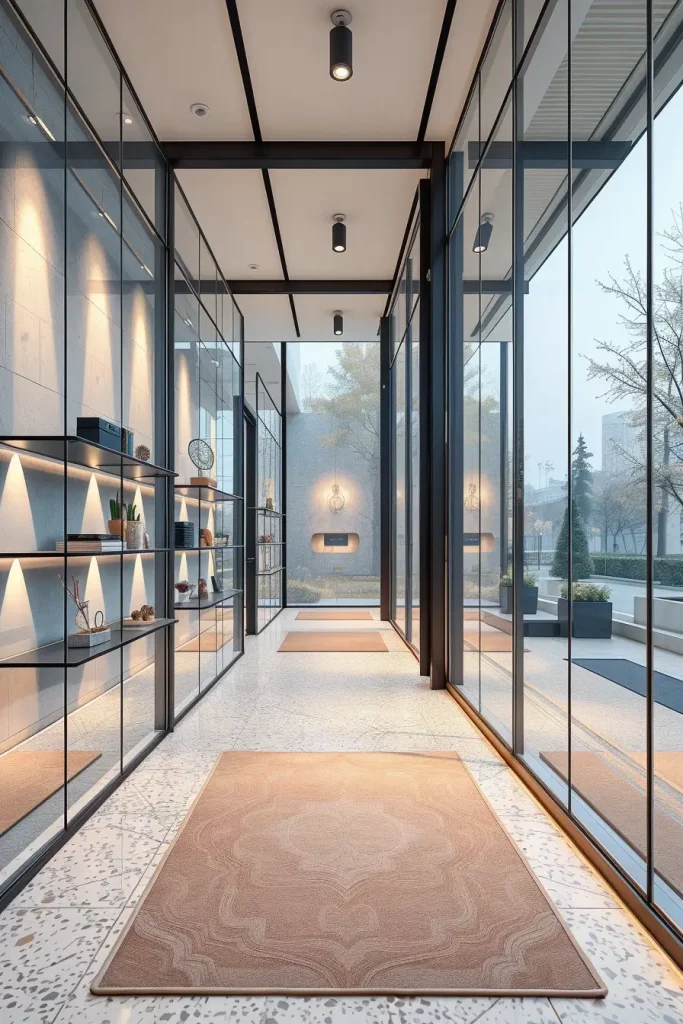
One of the designs I am most proud of featured walls made of glass that were held by invisible supports with tracks for shelving. The glass itself acted as a base for the wall’s structural interior. The floor was uniform with a large seamless poured terrazzo, grand floating display shelves bolted into structural steels inside the glass which displayed small artworks, and a runner in neutral tones warmed the combination of colors and balanced the windowless walls with distraction-free warmth. The entire feeling was walking through a gallery encased in glass.
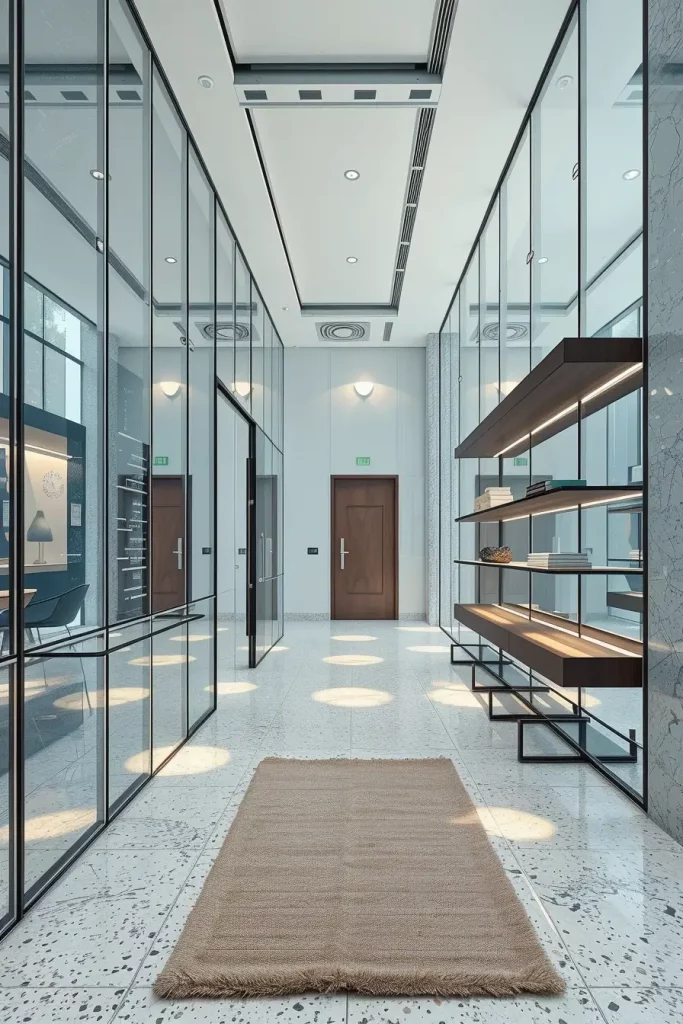
For me, this concept is one which I appreciate very much as it creates boundaries while opening up narrow spaces and providing expansive prospect views. It gives what Architectural Digest defines as “immersive transparency”. This idea often surfaces everywhere, from hotel lobbies to modern offices.
The experience can be enhanced further with the use of electrochromic glass for privacy control and smart glass tinting, adding sophistication and utility.
Hallways Art Deco Inspired With a Twist
The structured glamor of Art Deco is universally useful in hallway design, and its more contemporary adaptations are interesting variations too, which I find appealing. One of my favorite renovations was the incorporation of traditional Deco motifs: chevrons, rich metallics, and strong colors, together with more current sleek materials and minimalistic furniture.
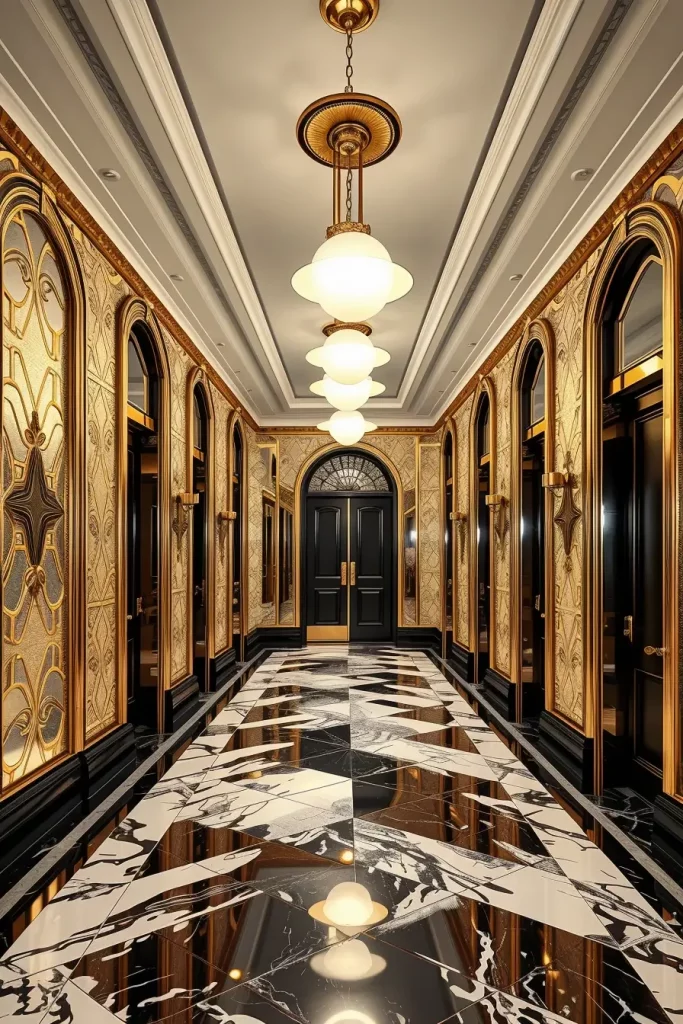
In this hallway, we put in gold-trimmed geometric-patterned wallpaper, and opposite each wall, large mirrored panels to reflect and brighten the light. The floor’s black marble with white inlays drew the gaze forward. A row of globe pendants penetrated a black lacquered ceiling, and their overwhelming nostalgic yet bold energy was captivating.
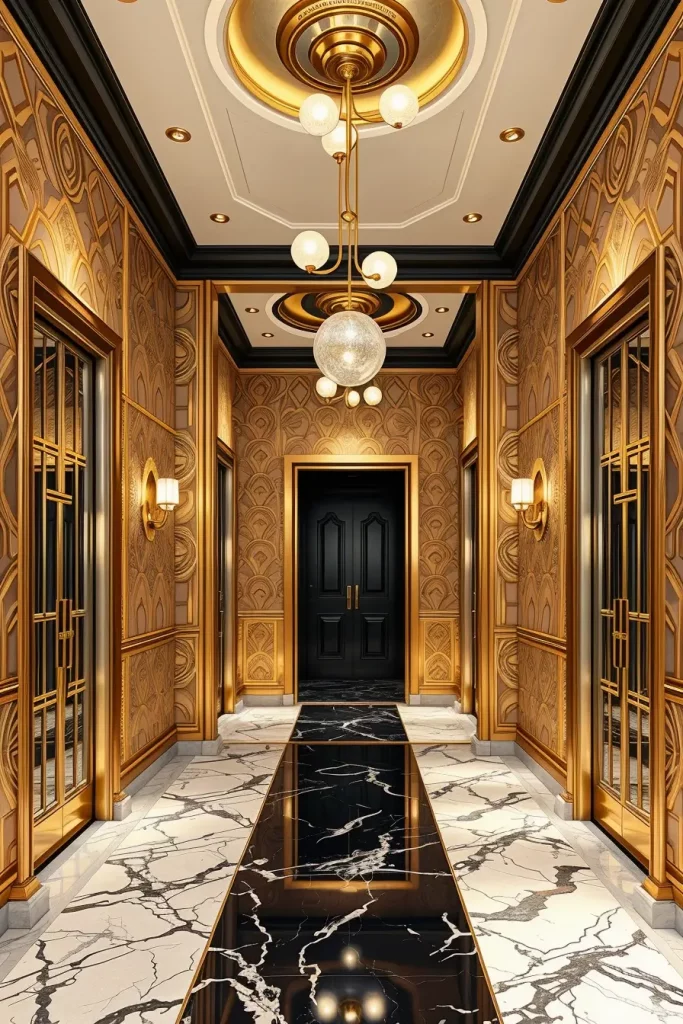
To me, this hybrid approach is the best solution. The Spruce best captures this as the noted vintage touch with no dated appeal, which has recently been highlighted as the resurgence of Deco-inspired additions to homes, mostly in powder and hallways where high glamour is more appreciated.
In my ideal world with this design, I would include artisanal wall sconces in addition to or replace some of the brass-framed archways to make the walls more dynamically architectural.
Creative Solutions For Lighting Narrow Hallways
For narrow hallways, I often make use of hall lighting tricks to widen the perception of the space. Smart lighting can help sculpt tight spaces, object textures, and architectural lines, making them more visible. In those situations, the cutting is done with light, not with walls. Involves layering ambient, accent, and task lighting in creative ways.
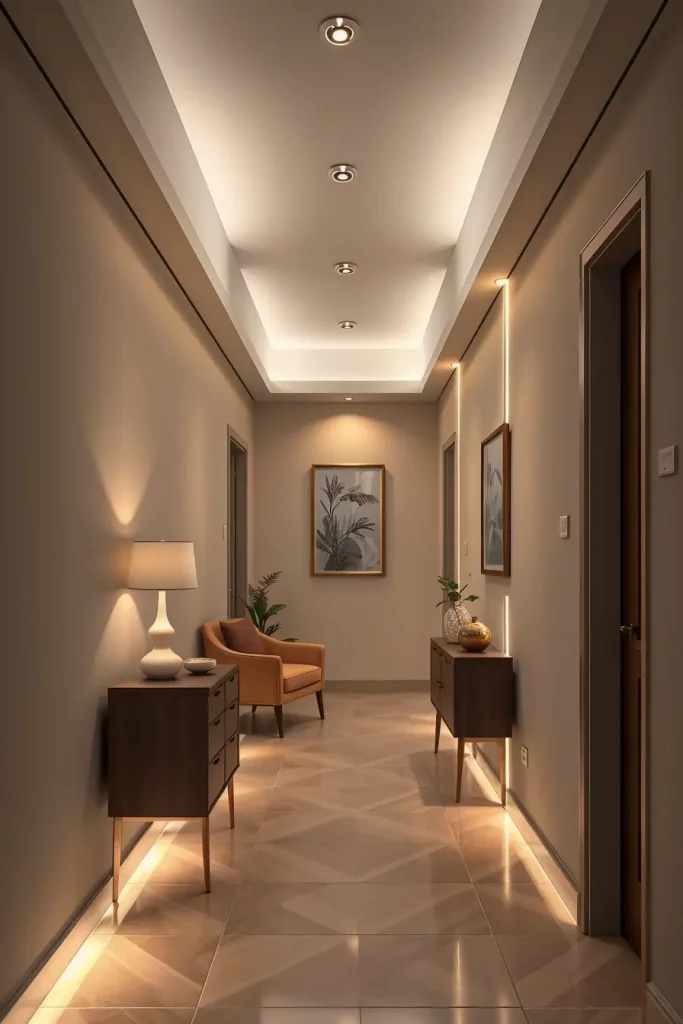
In one of my projects, I designed a particularly slender hallway. I placed recessed LED strips along the baseboards, vertical light columns in wall recesses, and continuous light cove along the edges of the ceiling. All these spatial divisions have guiding elements; they help you to move forward while camouflaging how long and straight the corridor is. Framed vertical artworks also kept the lines clean and the crowding at bay.
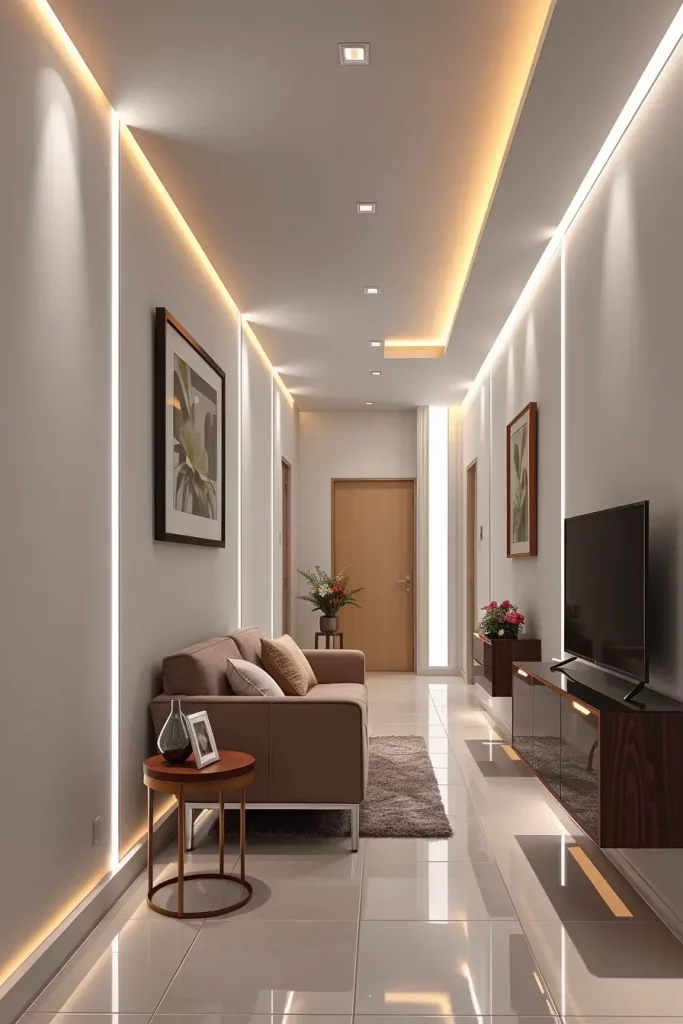
Small hallway spaces can be transformed with good lighting design. As Leanne Ford has pointed out many times, a space without good lighting simply lacks intention and feels improvisational.
Smart dimmable controls would also allow adjusting the mood to calm in the evening and energizing in the morning, which would complete the design.
Minimalist Hallways With One Dominant Feature
As far as interiors are concerned, I view hallway spaces as blank canvases for expressing artistic prowess. Dealing with interiors that have a clean aesthetic, I encourage myself to add one bold feature so as not to lose interest. This could be a striking light fixture or even a richly textured wall. Sometimes, it could even be a bold piece of art that has the potential to anchor an entire space. In townhouses, this technique works extremely well because the hallways are devoid of natural light.
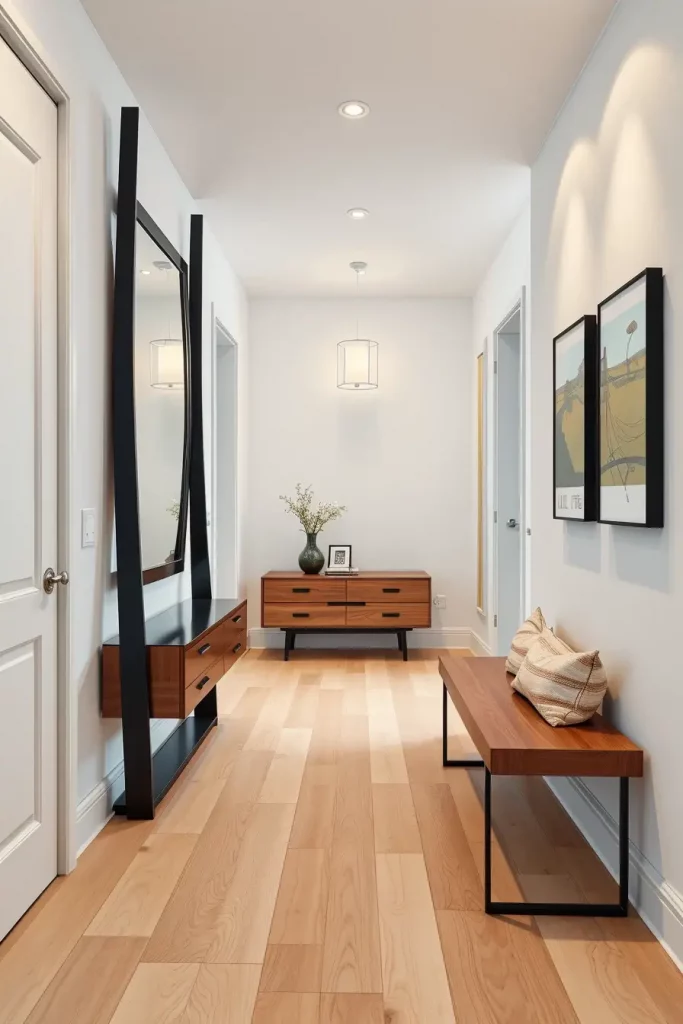
My latest work is the epitome of this theory where I used a full height sculptural mirror with a matte black steel frame. As for the rest of the hallway, I went for pale oak wood flooring along with simple, yet smooth white walls and a capsule sconce. Functional, glorious, and stunning – the mirror not only amplified light, but the furnishings around the hallway also served as a showpiece. The pale oak wood flooring carried the sunlight and in doing so, reflected the elegance of the space as well. Alongside the floating bench, the slim storage console provided additional function to the stylish design.
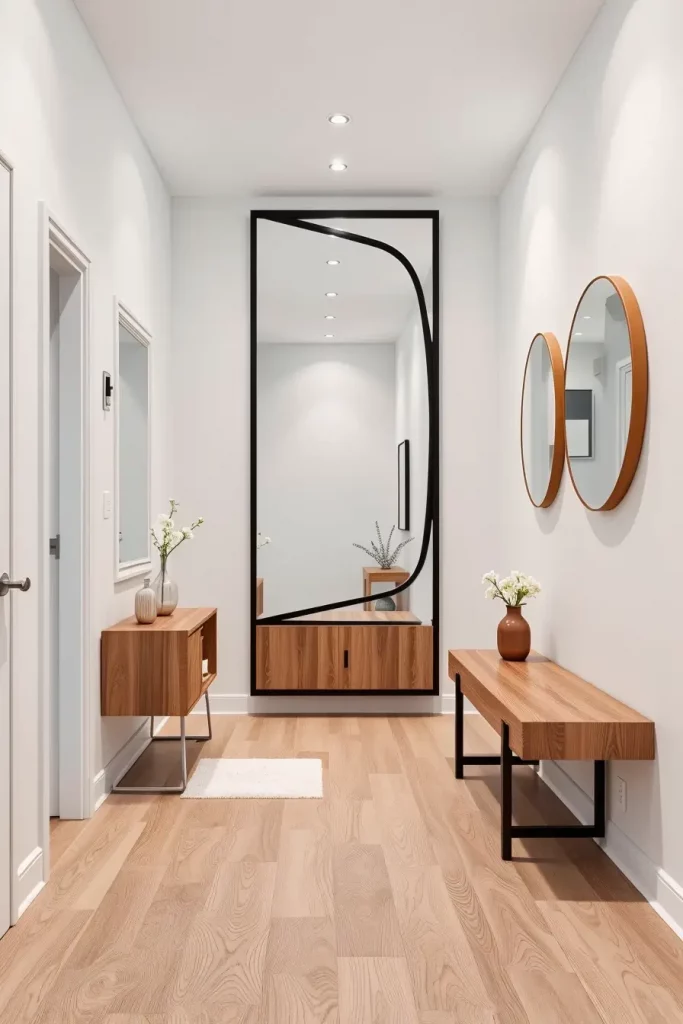
A theme that seems prevalent is, “you can combine elegance and functionality seamlessly, as long as pieces are well thought off.” An example of this is the interior stylist Athena Calderone whose works influence me by her argument that minimalism requires a level of moderation so the focus can rest on standout elements. While I thoroughly agree, I tend to take a different approach whereby every subtle element incorporates a striking feature with bold intricacies.
If I were to take this further, perhaps adding microcement or limewash as a textured wall finish could provide some depth without adding visual noise.
Surprising Elements of Pop Culture in Transitional Spaces
Incorporating pop culture into the design of a hallway may sound bold, but it can be done in a way that makes the area remarkably charming and personal. This is something I recommend to clients who want to add character to their homes, but wish to do it in a subtle way. Hallways, or rather transitional spaces, are great for such an approach since they can be playful without clashing with the rest of the home.
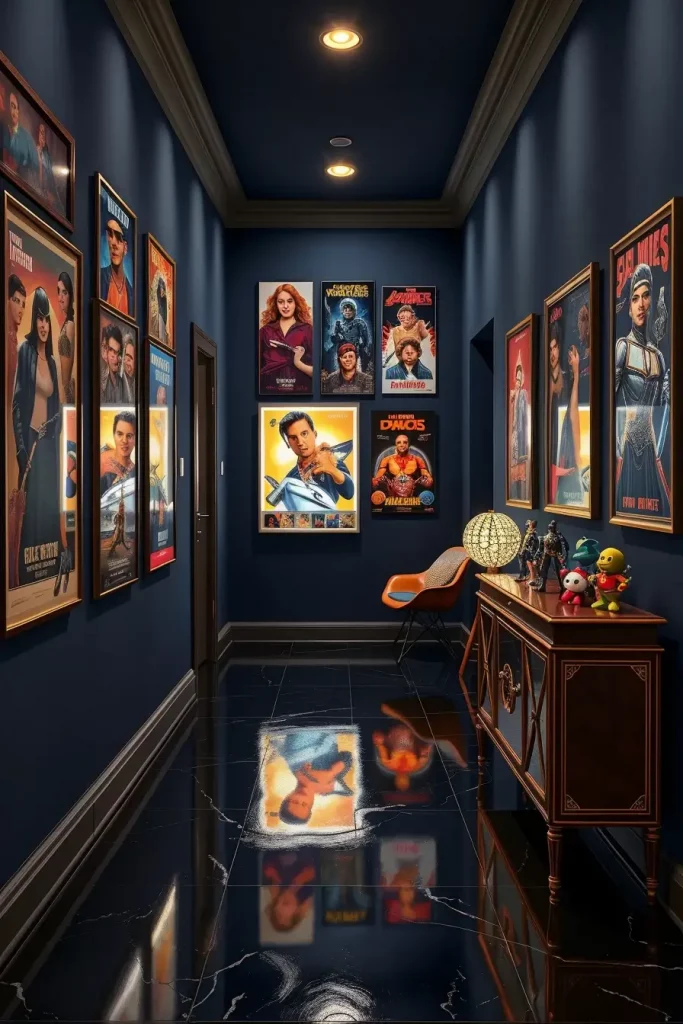
In one project, I remember a narrow hallway leading towards a home theater which had a gallery wall of framed vintage movie posters. The black epoxy floor was striking against the moody navy walls and I installed soft strip lighting behind character custom vinyl wall decals. Underneath the console, a glass case held memorabilia, including various figurines and collectibles.
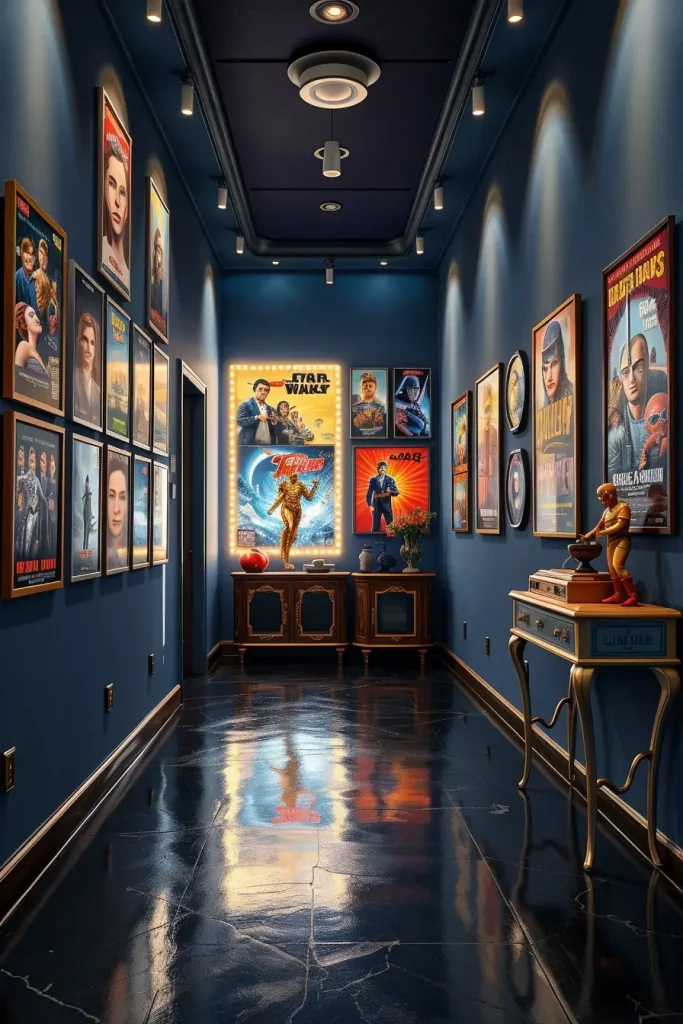
I have always designed areas according to how the inhabitants best express themselves. This hallway both showcased the homeowners’ interests and felt curated and intentional at the same time. As reported by Domino magazine, themed rooms and collectible items prominently featured within homes is becoming a widespread phenomenon, and I understand the logic behind it. It brings life to forgotten areas.
An interactive wall component, such as augmented reality picture frames or even simple sound-activated lights, would elevate this concept with a more interactive and playful spin.
Cinematic Hallways With Integrated Screens
When integrated screens are placed into a hallway, it creates the impression of strolling through a movie set, blending design with innovation. This was first attempted in a modern penthouse where my client requested a hallway that was both useful and entertaining. Former clients were abstract videos, family movies, and cityscapes during holidays and special events on walls and screens.
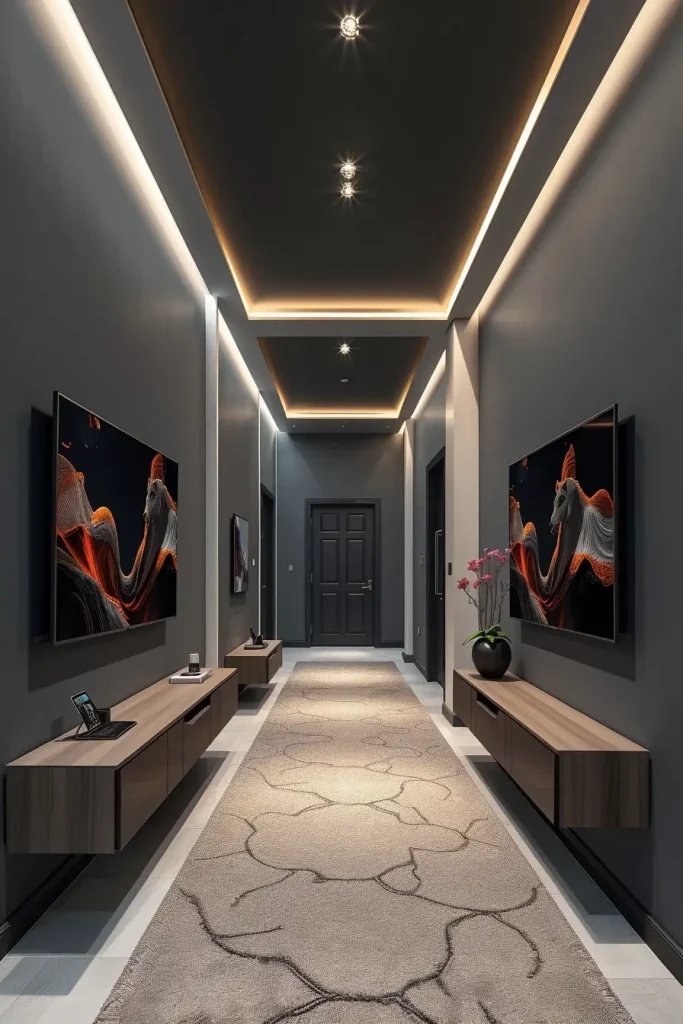
The design consisted of charcoal paneling that was matte and extended from wall to wall, while ultra-slim LED screens were placed insets. A sound-absorbing carpet runner became the scene for integrated speakers, concealed strip lighting, and immersive audio-visual experience. Furniture was limited to a narrow media console that was flush into the wall, becoming a storage space for equipment.

I personally saw this as an ingenious way to animate spaces that would otherwise feel frozen. It’s like introducing a moving picture into your house. Design websites, such as Dezeen, have featured houses where the interiors incorporate animatronics, and it is well known that such technology is most prevalent in luxury smart homes and also sophisticated condos.
Next time, I think I would combine it with some kind of an interactive touch panel embedded on the edges or let it sync with the lighting moods of the house to create a more holistic experience.
Split Level Hallways With Design Disruption
Dealing with split-level hallways can be a pain, but at the same time they open an opportunity for some interesting design disruptions. I do not try to make the difference in height uniform; on the contrary, I strive to exaggerate it, which in turn adds drama, movement, rhythm and breaks the space into functional zones. This is very helpful in houses which are set into slopes or have multi-tiered floor plans.
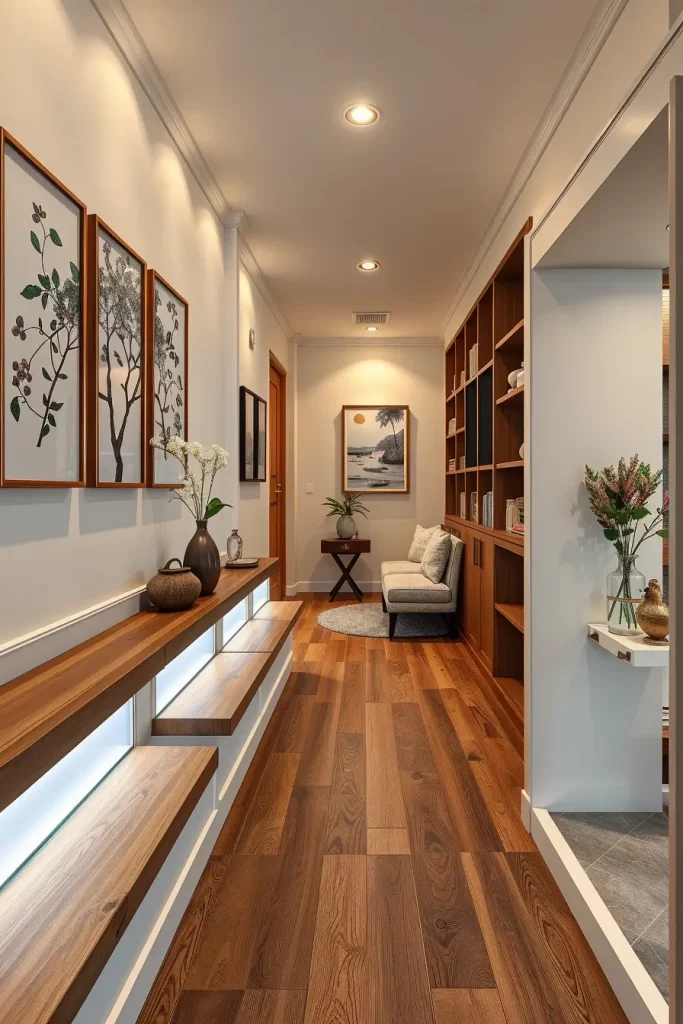
In one modern residence, the hallway stepped down into a sunken lounge area. The staircase was constructed using pale oak planks interspersed with LED strips. Vertically, frames formed a cascading gallery which followed the surface’s downward slope, each illuminated by down lighting. A mid-landing reading nook with an upholstered seat and a wall-mounted bookshelf interrupted the flow of the transition.
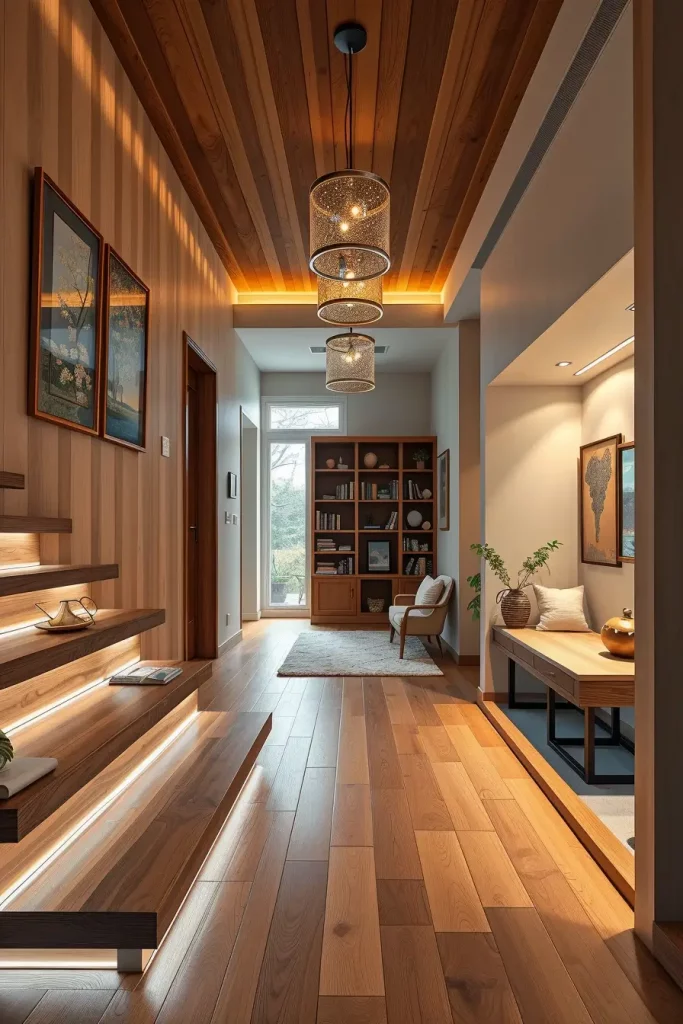
I find these buildings are both multifaceted and intriguing. Within them, architectural windows provide creative framing opportunities. Architectural Record states that successful level changes increase spatial activity instead of obstructing circulation. This is something I have experienced in my work.
If there’s additional room, I would place a skylight or vertical window directly above the landing to draw attention to light and further highlight the shifting levels.
Hallways Suspended Over Water Features
This is, without doubt, the most challenging yet satisfying of all hallways that I have designed: a hallway suspended over an indoor water feature. It is a lavish idea elevating an otherwise mundane movement from one room to another into a more active engagement. The gentle aquatic sounds paired with hallowing reflections and low humidity create an atmosphere that is both calm and dynamic.
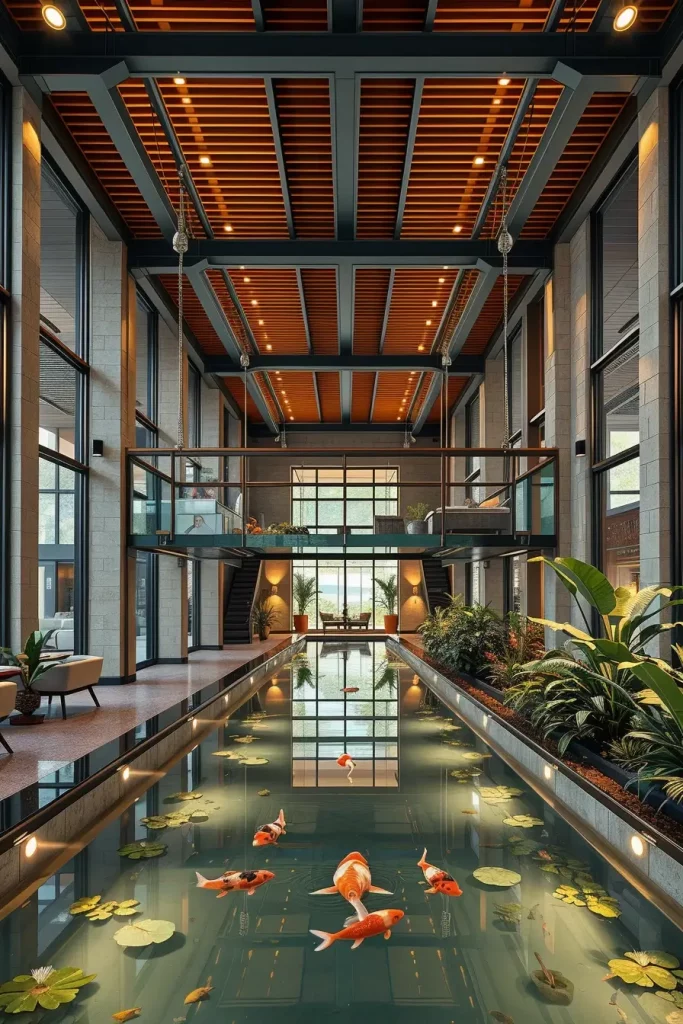
The design needed a koi pond with a structural glass walkway vertically suspended above it. Steel frames bordered the corridor, with rhythm and sound attenuation provided by timber battens on the ceiling. Light concealed below the glass floor sides produced a floating illusion while plants positioned at the water’s edge softened the structure and added life.

This design stands out as experiential luxury to me. This is where movement between rooms is turned into a separate experience entirely. Starck and other interior designers have advocated for sensory architecture for decades now, and I couldn’t agree more. Sound, light, and movement are central to design, and the greater your evoke capacity is, the more powerful reminiscences will be.
To further this, I would consider adding attuned aroma therapy vents and have them diffuse subtle scents or programmable lights that shift throughout the hours of the day.
Industrial Hallways With Neon Contrasts
When dealing with raw, urban architecture, I utilize a great deal of industrial aesthetics. For this specific case, neon contrasts helps me approach the subject with a fresh take. Neon contrasts are vibrant lighting that brings joy, and becomes a stark opposite to the otherwise serious space. The mix of the new and old, raw and artificial helps to give the hallway an edgy, dynamic feeling.
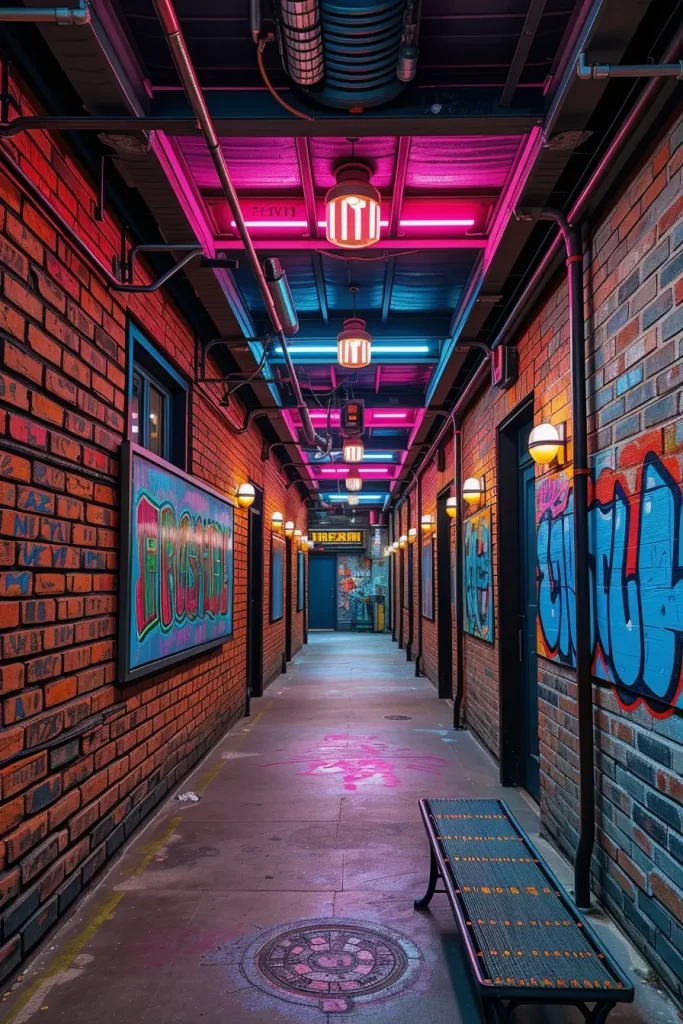
For a loft project, we kept the brick walls and installed black steel frames which expanded upwards. Illumination from the sides was revealed through neon strips set along the pink an blue, simulating late night city streets. Graffiti inspired art panels, nebulous ducts, and a weathered metal bench rounded everything out.
Personally, I think this design embodies the pace of city life: dirty and shining all at once. It’s popular with younger clients, or with those who renovate industrial properties into stately residences. The New York Times showcased similar dissonant designs within an adaptive reuse architecture context.
To enhance this space further, I would propose the addition of interactivity to the LED art or rotating mural panels that change as the taste of the homeowners shifts.
Whimsical Hallways Inspired By Fantasy Design
For a truly out-of-the-box request, I frequently look to fantasy-inspired hallways. These designs are an intersection of a narrative and a building; they have curves, bold colors, and elements of legend all in one playful construction. This especially works well in family homes or creative studios.
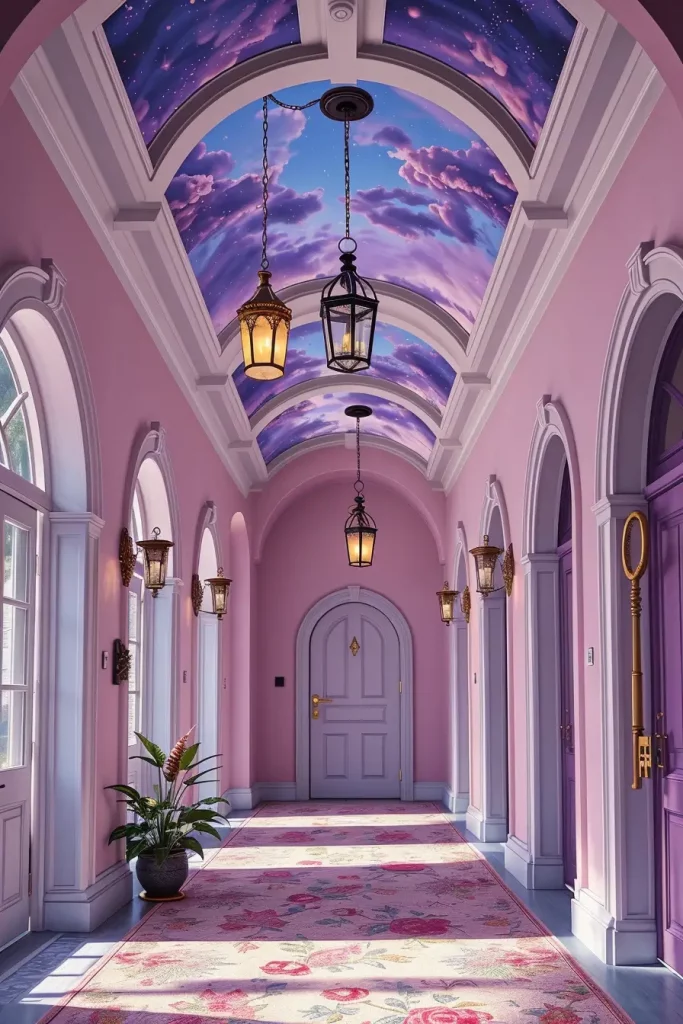
One particular design that stands out featured a hallway with soft lavender and blush walls along with a vaulted ceiling depicting a twilight sky. The medieval-style arched doorways called to mind castle architecture, accessorized with whimsical floating lanterns, oversized keys, and miniature bookshelves. A plush floral runner rug stretched along the length of the floor.
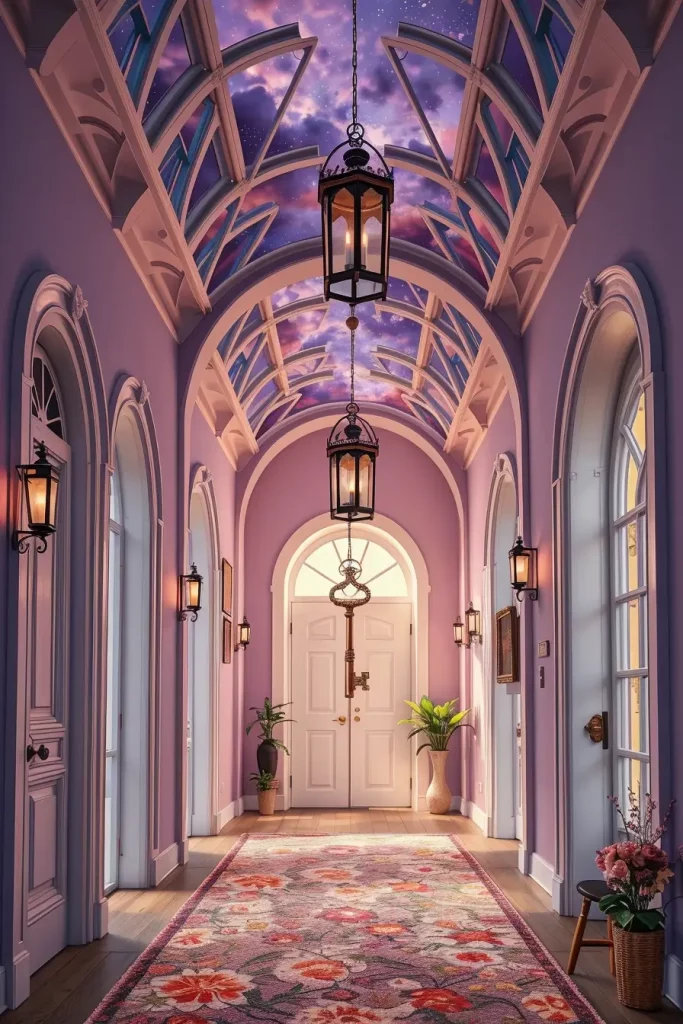
Fantasy interiors give you the freedom to go wild and let your imagination run free. I’ve come across designs like this for children’s spaces or in some themed boutique hotels. As noted by House Beautiful, fantasy themes are returning as people try to personalize their areas and make them feel something. I personally get the appeal.
To enhance the experience further, I’d suggest incorporating themed soundscape environments or concealed spaces for additional surprises. Think of adding an escape-room-like vibe for everyday living!
Hallways Adorned With Floor to Ceiling Mosaic Murals
In my imagination, corridors are turned into canvases, walls are more than just awfully boring dividers. Many interiors have caught my eye, but hallways with floor to ceiling mosaic murals are stunning masterpieces that I have encountered. They transform these corridors into art galleries where color, texture, and narrative seamlessly merge. The practicality here is the use of tiles, which is both decorative and easy to clean, making it ideal for areas with high foot traffic.
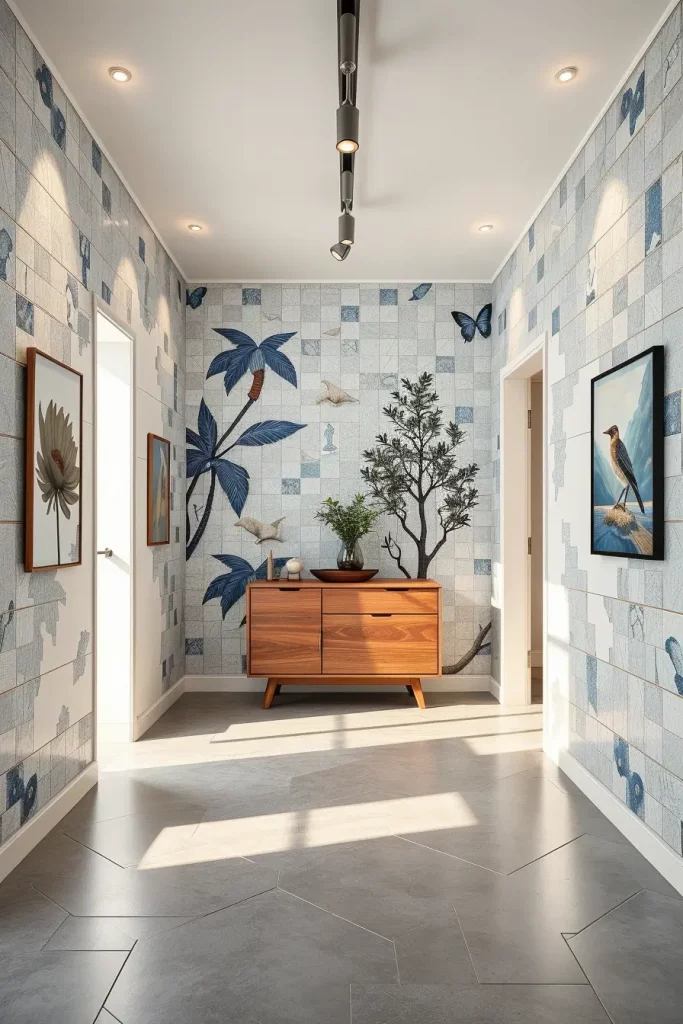
Nature scenes or abstract designs are portrayed using porcelain or glass tiles, and that is exactly what you would expect to see in such a hallway. The floors, as opposed to the eye-popping walls, are generally muted and consist of materials such as polished concrete or wood, allowing the murals to be the focal point.
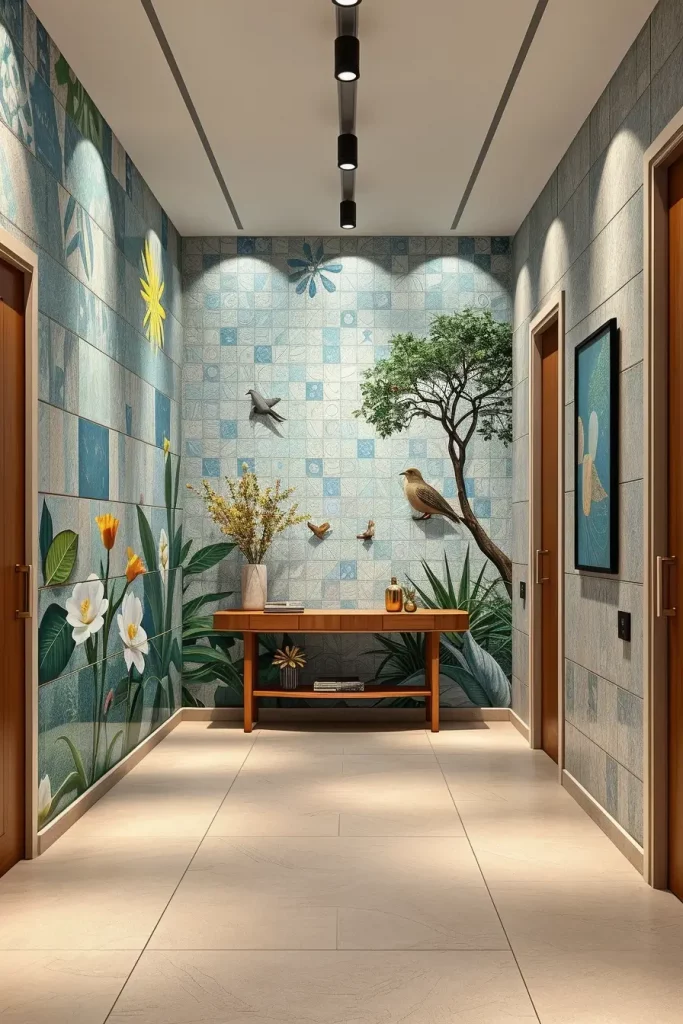
Furnishing is also very simplistic – Vitrified slabs or metallics serve as a streamlined console table or a narrow bench which advances focus on the murals. Track lights mounted onto the ceiling add accent lighting while drawing attention to the relief of the tiles.
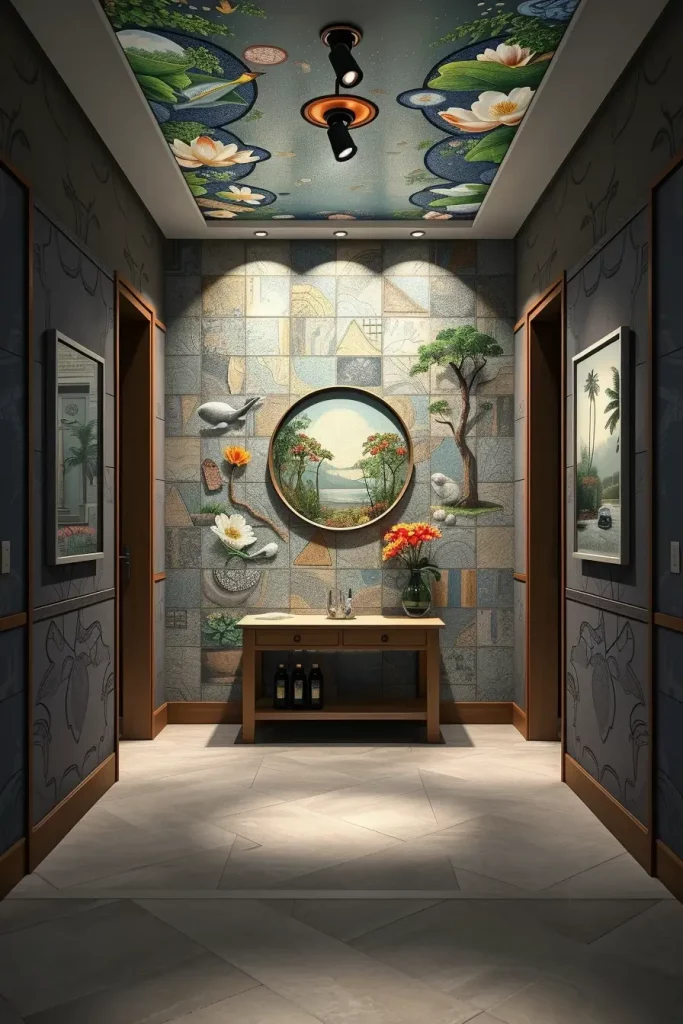
I once did mosaics for a client who had a seascape mosaic spanning the length of their hallway, and guests often stopped mid-walk to appreciate its beauty. As stated in Architectural Digest, mosaic walls are “a powerful way to inject character into narrow spaces.” What I believe is these kinds of designs are not only stunning, but have such presence that they are impactful.
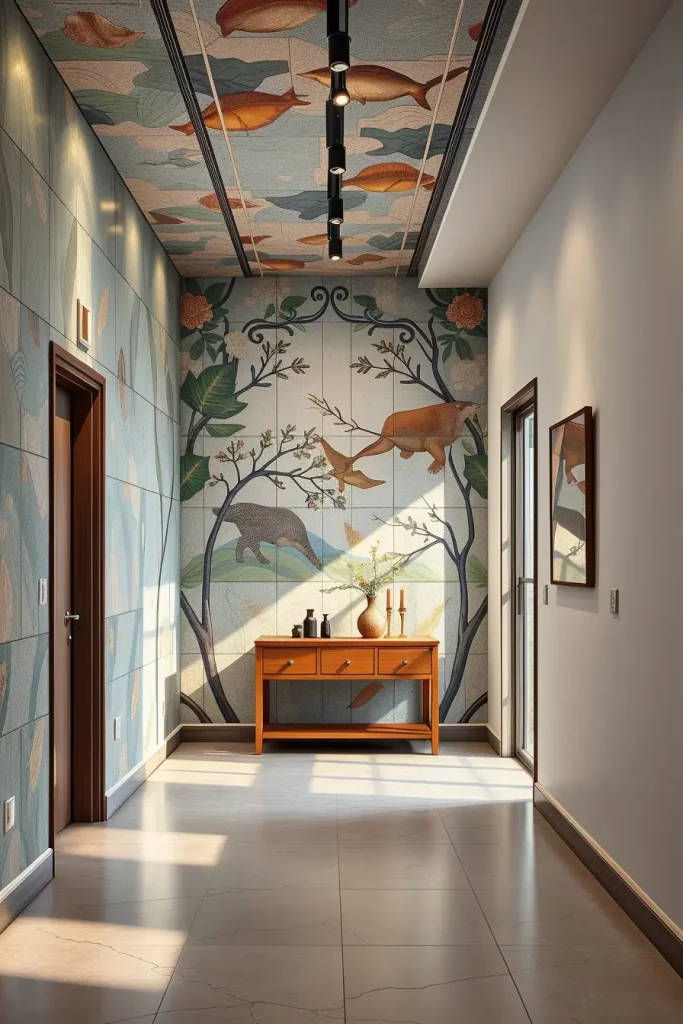
If something does seem amiss in this setup, I’d mention that adding some subtle, in-wall shelf space might enhance functionality without drawing attention away from the mural. Furthermore, a concealed strip of LED along the baseboard would add contemporary glow while also improving visibility during the night.
Layered Hallway Design Using Transparent Materials
This concept plays with perception as well as light, layering transparent materials like glass, acrylic, and mesh to create airy and futuristic corridors. As a designer, I appreciate that this approach addresses an issue with space by expanding confined areas without removing walls. It’s not about how things look on the surface, though, there is also real practicality to employing materials that reflect natural light and offer a sense of space.
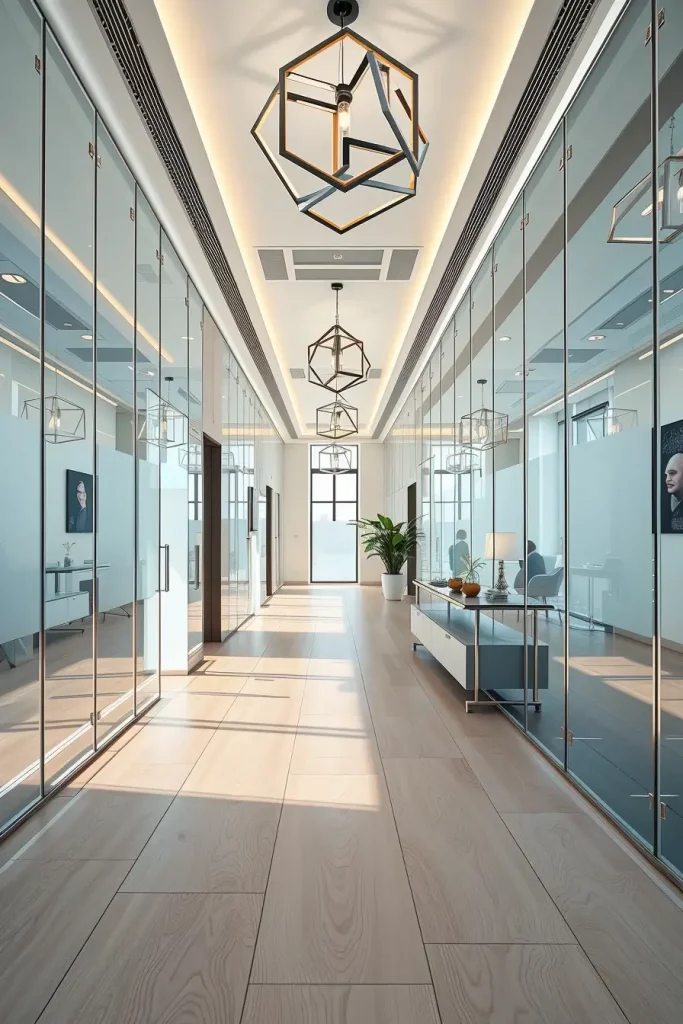
In one home I worked with, the hallway included frosted glass partitions between the structure’s supports with ceiling panels that carried LED lights from below the glass. The furniture was kept light in both color and physical weight, such as Lucite console tables and floating acrylic wall shelves. The flooring was finished with a pale wood which offered a sense of warmth while offsetting the cooler walls and accents. The suspended geometric lighting gave rhythm while adding sculptural interest.
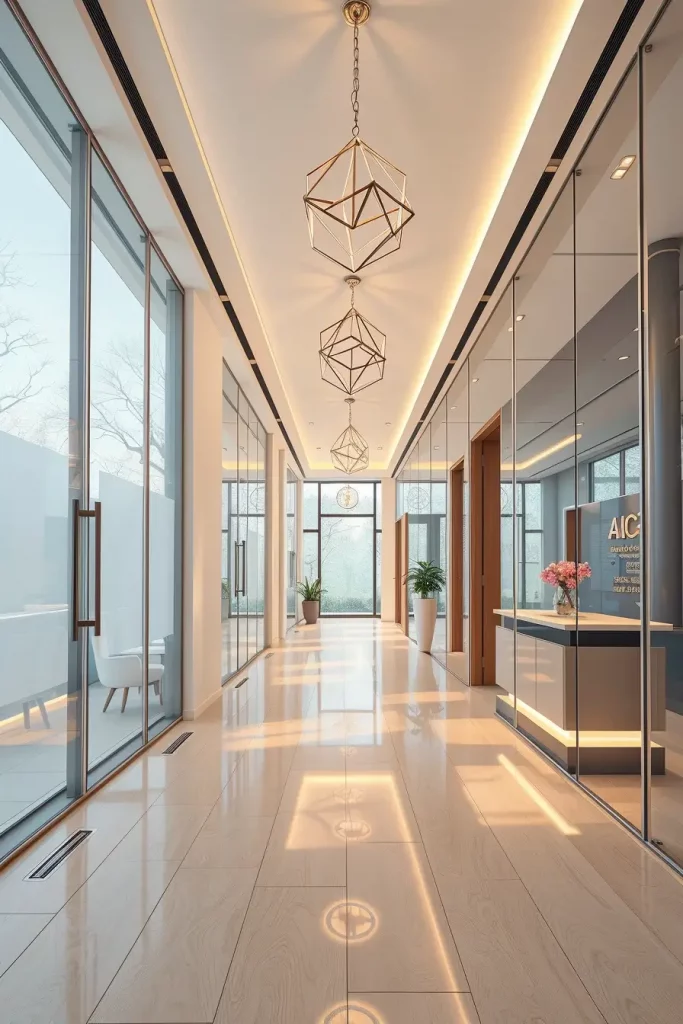
This style particularly appeals to me in modern apartments as it makes the best use of limited space. Renowned interior designer Kelly Wearstler has been quoted, “Transparency creates a sense of mystery and invitation,” and that’s the very impression this type of hallway evokes. I’ve implemented this approach in both my commercial and residential projects, and it never fails to impress.
What could increase its impact is the use of smart glass which switches from clear to opaque. In multiuse environments, this feature adds privacy when required. An understated scent diffuser hidden at the bottom of a wall panel would enhance the elegance and surprise of becoming noticeable only at a sensory level.
Multisensory Hallways With Music and Fragrance
A multisensory hallway is not just seen; it is felt. One of the most striking yet highly captivating tendencies in interior design is the addition of scent to accompany visuals and sound to appeal to the senses in a surprising way. These hallways take you on a journey and build a unique bond between you and the space. I have used embedded Bluetooth speakers with motion-triggered scent dispensers, and the response has been astonishing.
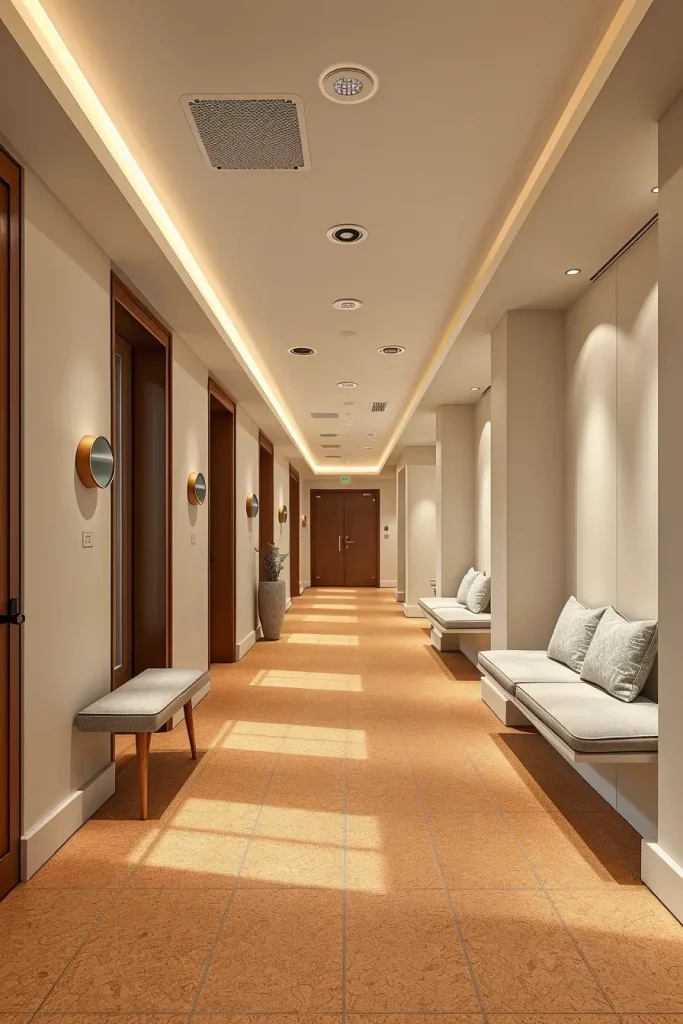
When it comes to design, these corridors tend to have a clean aesthetic whereby sound and smell are featured prominently. These include walls painted in soft matte charcoal or cream. Consider the use of soft LED strip lighting, as well as natural materials such as stone or linen for any built-in seating. Ceiling speakers are placed at the same height as the ceiling, and essential oil diffusers are either built into or integrated into custom niches or wall panels. What about the flooring? My preference lies with cork or premium quality vinyl plank as they soak up sound, contributing to a pleasant acoustical environment.
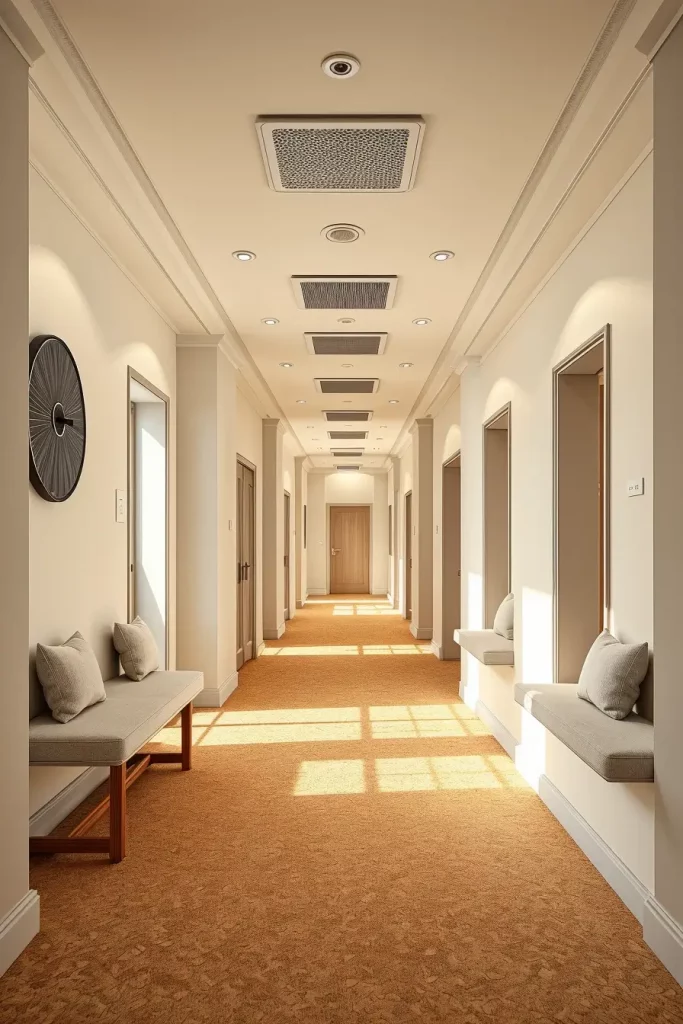
For my particular example, I recommend personal experience customization where soothing ambient music is played for bedrooms while energizing scents like citrus or pine are diffused near a gym or office. The New York Times article on sensory interiors was right when it pointed out that a multi-sensory approach, as described, “improves well-being and emotional response to space.” In my experience, I can tell you that this is a life-changing approach.
To develop this further, I’d want to add some known elements of vison feedback, such as changing the light colors to a more muted tone which would pulse with the tempo of the music or scent release while adding movement triggers to scent and music synchronization. This would enhance the immersive aspect of the experience even more.
Hallways With Curious Twists, Nooks, and Insets
Some of the designer hallways I’ve come up with bend, twist, and unfold into cozy niches. This makes it a journey, instead of a corridor. I’ve designed several of these, specifically in larger houses, where the hallways could become destinations rather than mere transitions. The objective here is to break every monotony and make every corner a new discovery.
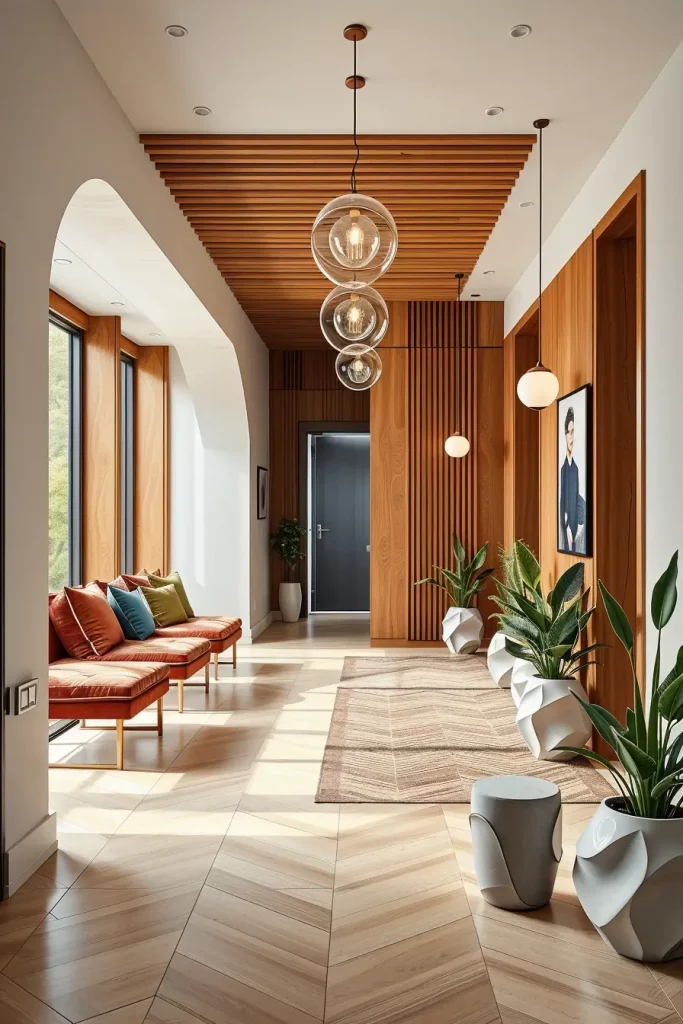
These types of hallways feature surprised inset reading benches, sculptural alcoves, and of of course curved and angled paths. Textured wall panels such as fluted wood and velvet upholstery serve as visually distinct dividers, which mark off each region.
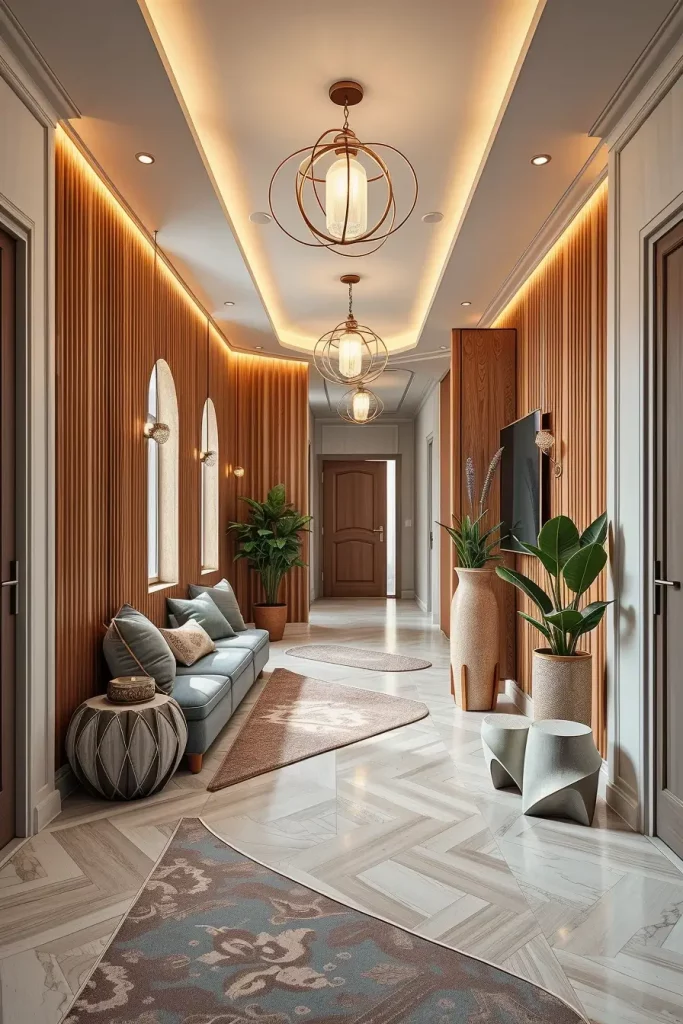
Explorer-sparking accent furnishings like mini bookshelves, sculptural planters, and stools soften the space. Track lights or orb pendants placed overhead create rhythm as one moves through each bend.
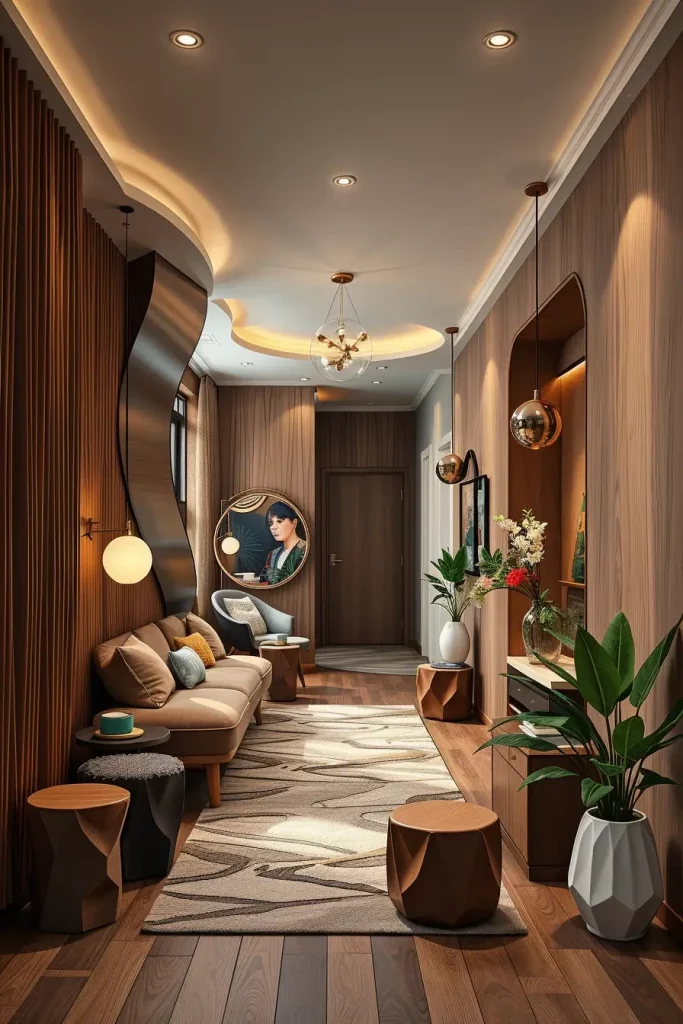
This is perhaps one of my favourite concepts to design. One of my clients raved about their hallway which featured a hidden writing nook behind a curved wall panel. As is at times stated by Elle Decor, “curves and unexpected turns slow movement and encourage curiosity”. That magic is the essence of these hallways.
To further develop this concept, I would recommend adding interactivity, such as a rotating sculpture or a digital screen that displays family highlights or inspirational quotes that change periodically. That way, the space is dynamic and ever-evolving.
These remarkable designer hallways, as the name suggests, bordered by walls and a ceiling appear to ‘float’ while transforming into a piece of art or masterpiece, harnessing boundless imagination. I hope these capture your attention as they compelled me. Did you stumble across something you liked, or maybe even something you would love to share with all of us? Do not hesitate, until the comments section!
